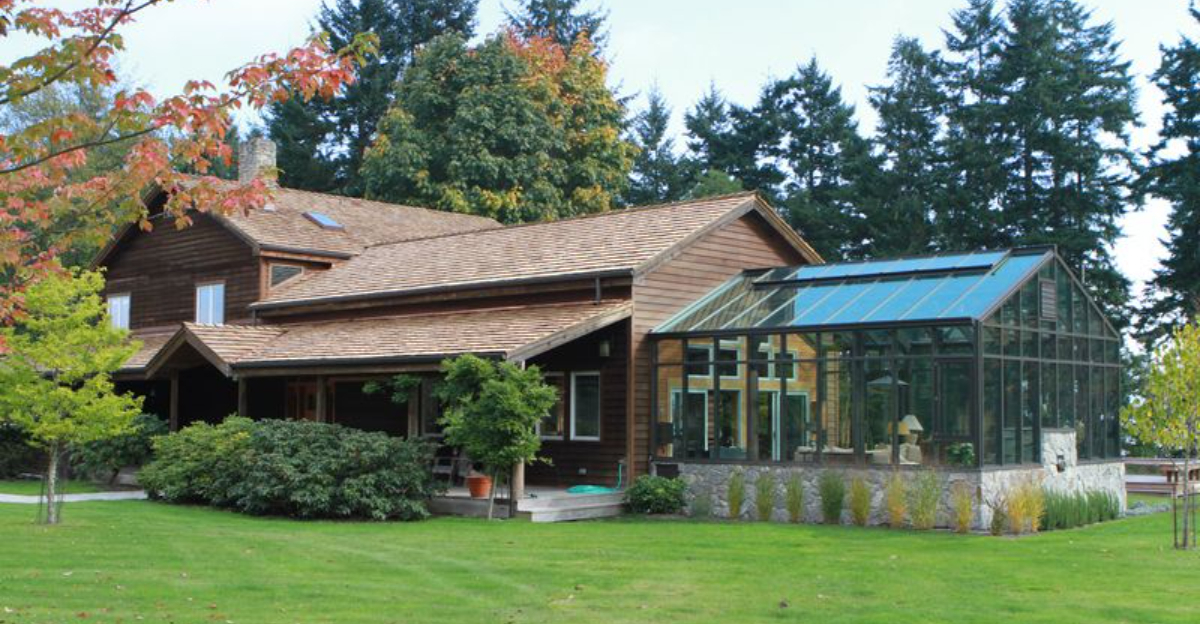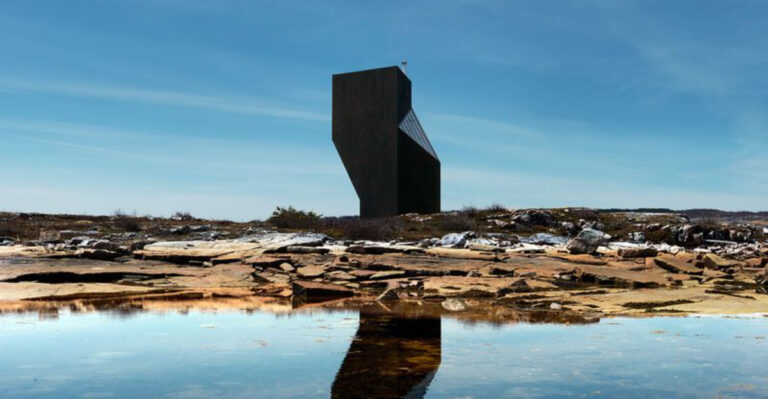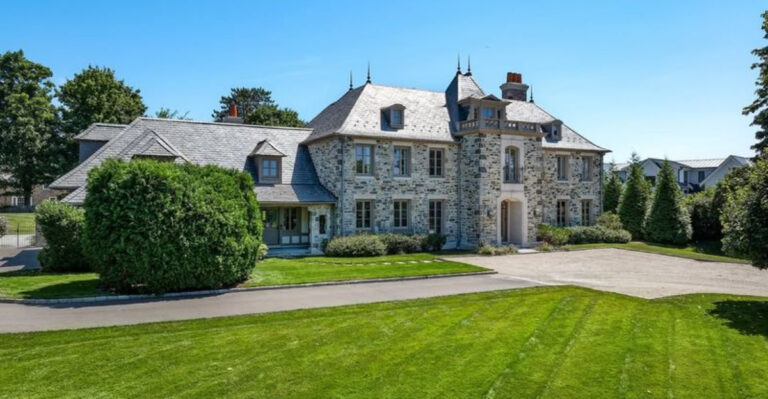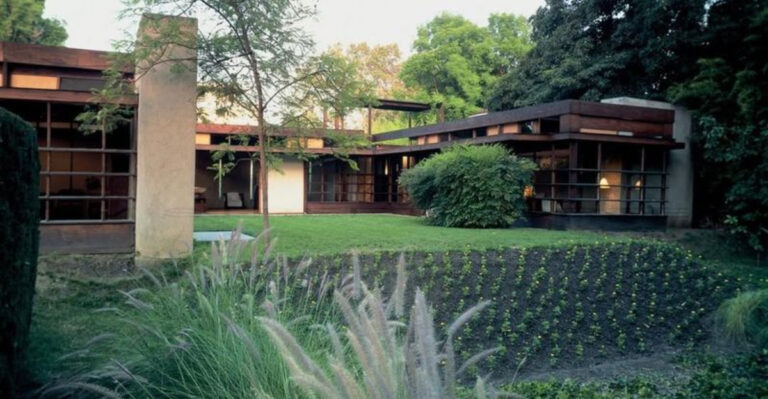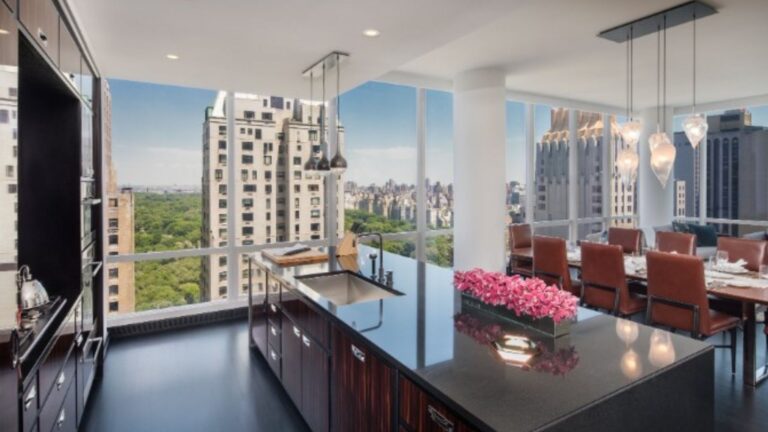20 Converted Barn Homes That Blend Historic Charm With Modern Comfort
There’s something seriously magical about seeing an old barn transformed into a home. I’ve always loved the character of those weathered beams and wide-open spaces, and now, more and more people are turning these rustic relics into breathtaking places to live.
It takes serious vision (and let’s be real, a lot of work), but the payoff is stunning. You get all the charm of the past with the comforts of modern living.
These barn conversions aren’t just cool, they tell a story. If you’ve ever dreamed of living in a space that feels both soulful and stylish, this might be your sign.
1. The Rustic Farmhouse With Exposed Beams
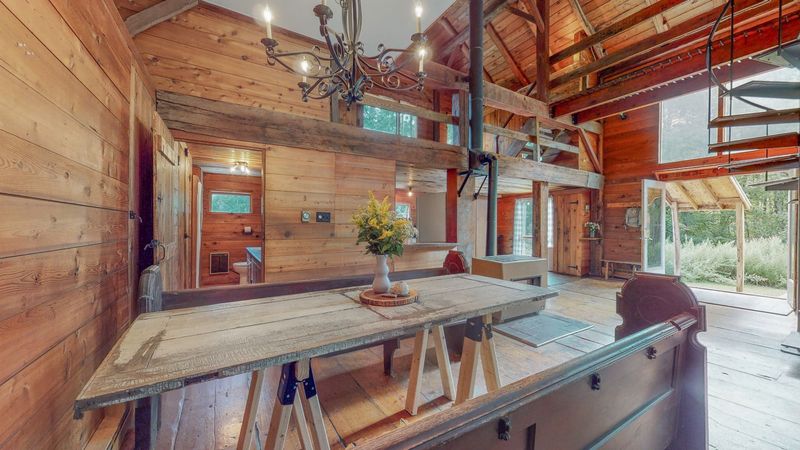
Picture walking into a space where century-old timber beams stretch across soaring ceilings like wooden giants. This converted barn keeps its original skeleton intact while adding modern luxuries underneath.
The kitchen features granite countertops that complement the weathered wood perfectly. Open floor plans let families gather while cooking, and those massive beams remind everyone of the building’s agricultural past.
Original barn wood floors creak with stories of the past while supporting today’s family activities.
2. The Glass-Walled Modern Marvel
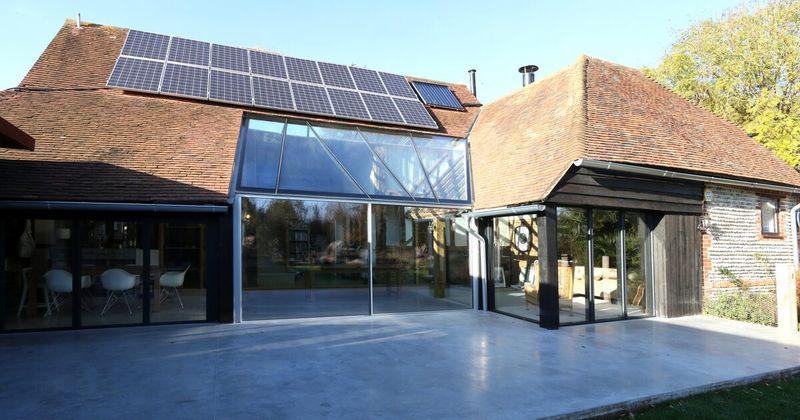
Some barn conversions go bold with glass walls that flood the interior with sunshine. Steel frames support massive windows that would make any architect jealous.
The contrast between old stone foundations and modern glass creates visual drama that stops visitors in their tracks. Natural light bounces off polished concrete floors, creating an almost gallery-like atmosphere.
This approach works especially well for barns with stunning countryside views that deserve to be showcased year-round.
3. The Cozy Loft Bedroom Retreat
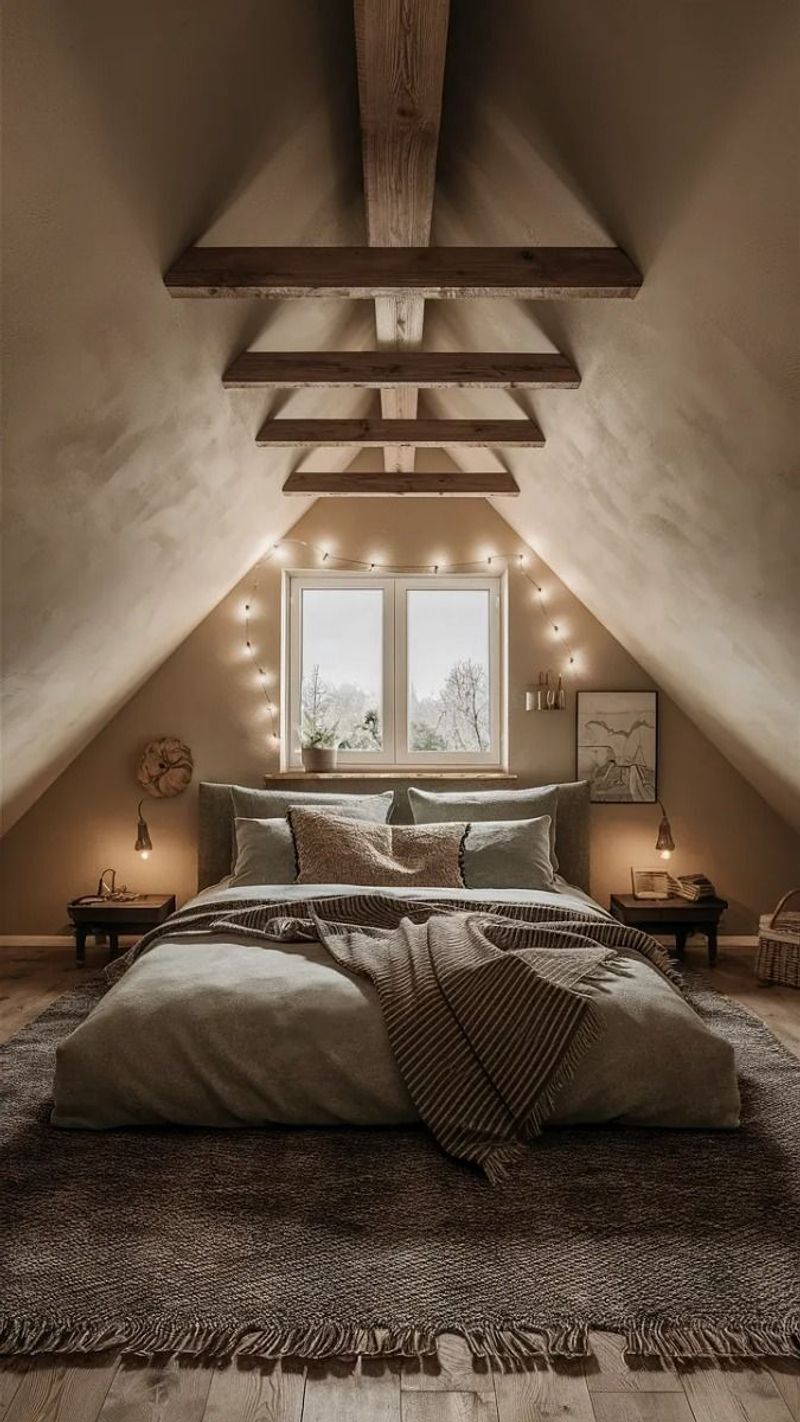
Barn lofts make incredible master bedrooms with their slanted rooflines and intimate feel. Former haylofts become private retreats where families can escape the hustle and bustle below.
Skylights cut into the roof bring in starlight for romantic evenings. The original ladder might get replaced with proper stairs, but some families keep the rustic charm of climbing up to bed.
Exposed rafters create natural dividers for walk-in closets and reading nooks.
4. The Open-Concept Great Room
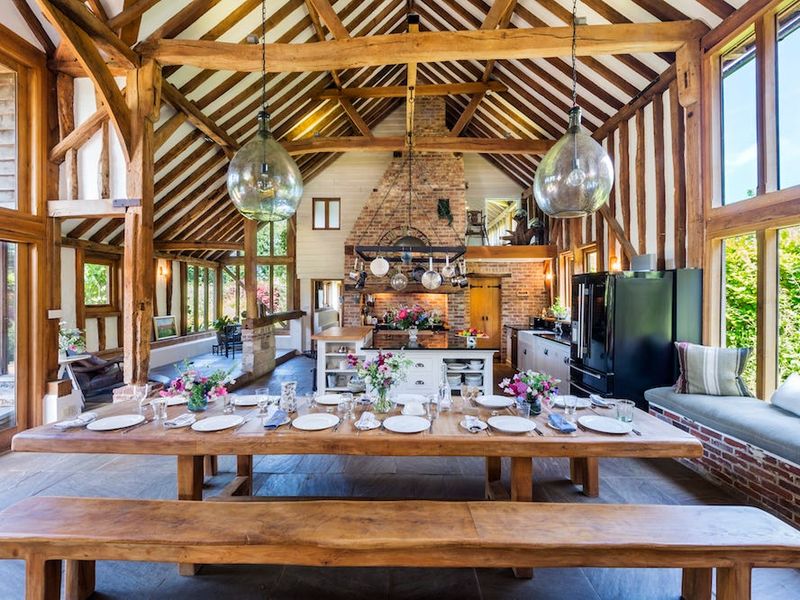
Nothing beats a barn’s natural ability to create massive great rooms where entire families can spread out comfortably. The original structure provides incredible ceiling height that makes even large furniture look proportional.
Stone fireplaces anchor these spaces, providing warmth and a focal point for family gatherings. Modern sectional sofas and entertainment centers fit perfectly without overwhelming the space.
Original support posts become natural room dividers that maintain the open feel while defining different areas.
5. The Farmhouse Kitchen With Island
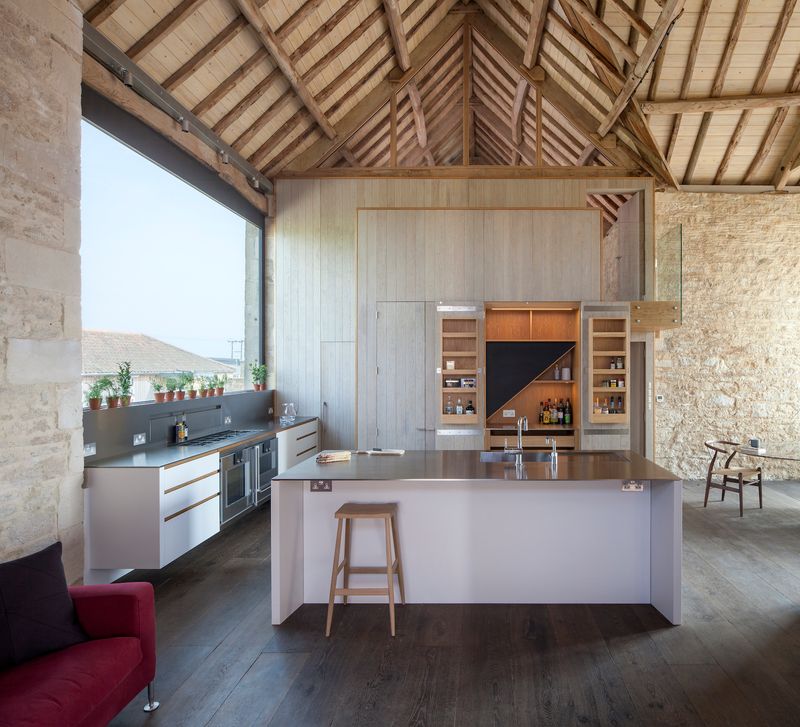
Barn kitchens can accommodate islands the size of small cars, perfect for families who love to cook together. The original wide-open spaces mean no cramped quarters or bumping elbows during meal prep.
Farmhouse sinks pay homage to the building’s agricultural roots while providing practical deep basins for large families. Open shelving displays dishes and cookware like art pieces against weathered wood walls.
Pendant lights suspended from high ceilings provide task lighting while adding modern flair to rustic surroundings.
6. The Industrial Chic Bathroom
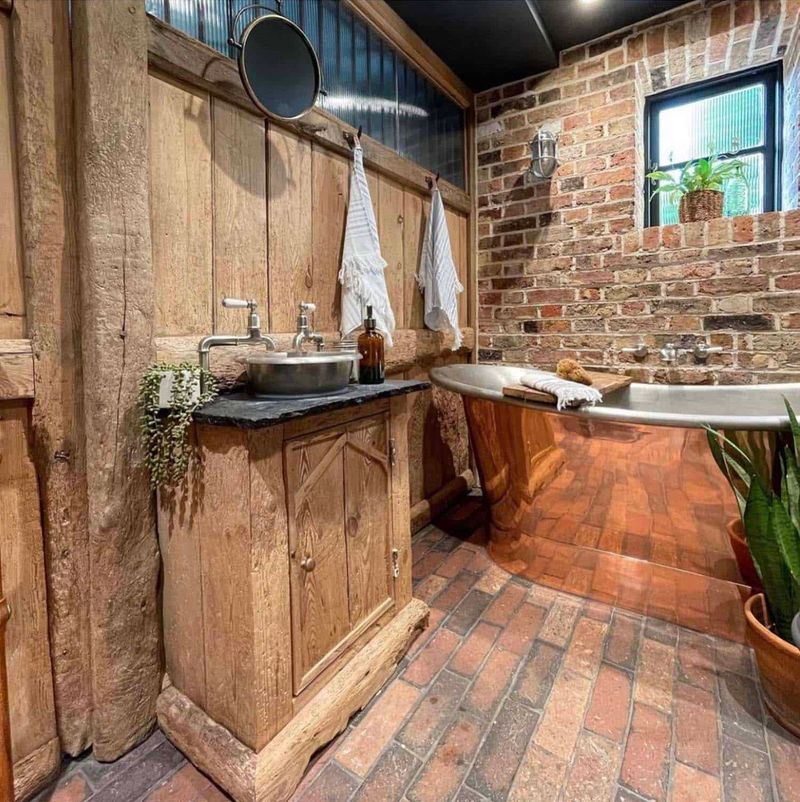
Who says barns can’t have spa-worthy bathrooms? Industrial elements like exposed pipes and brick walls create surprisingly luxurious bathing spaces with character.
Clawfoot tubs look right at home against weathered wood walls, while modern vessel sinks provide contemporary functionality. The key is balancing rough textures with smooth finishes.
Large windows ensure privacy while letting in natural light that makes morning routines feel less rushed and more peaceful.
7. The Multi-Level Living Space
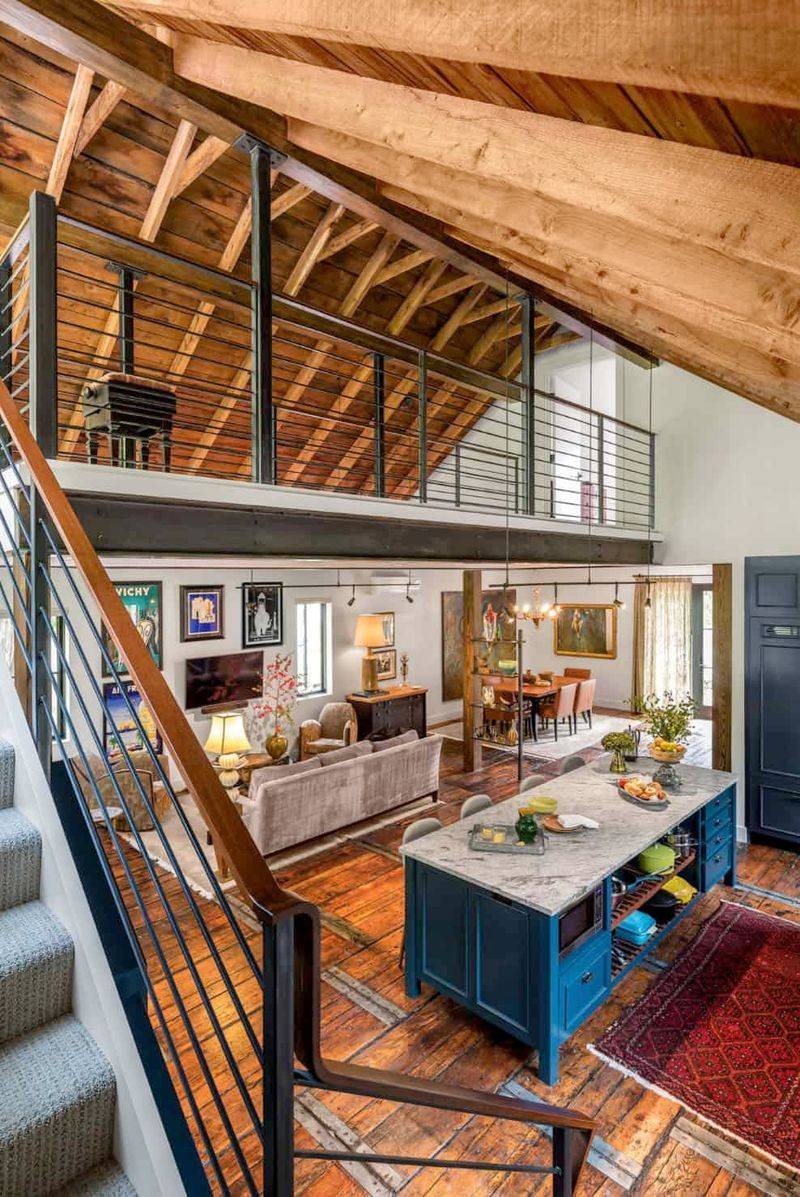
Smart barn conversions use vertical space creatively, turning single-story agricultural buildings into multi-level family homes. Original hay lofts become second floors with their own unique character.
Wooden staircases connect different levels while maintaining the rustic aesthetic throughout. Each floor serves different purposes, from quiet study areas to active family rooms.
The natural separation helps large families find both together time and personal space within the same converted structure.
8. The Sliding Barn Door Feature
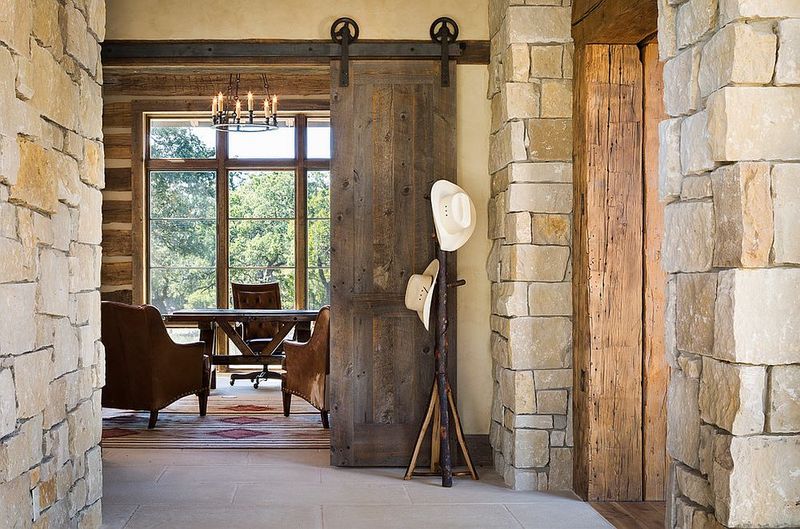
Original barn doors get new life as interior design elements that honor the building’s past while serving modern needs. These massive doors slide on metal tracks to separate spaces when privacy is needed.
Families love how sliding doors can close off messy playrooms or home offices without permanent walls that break up the open feel. The weathered wood and original hardware add authentic character.
When open, these doors disappear into wall pockets, maintaining the barn’s spacious atmosphere completely.
9. The Stone Foundation Showcase
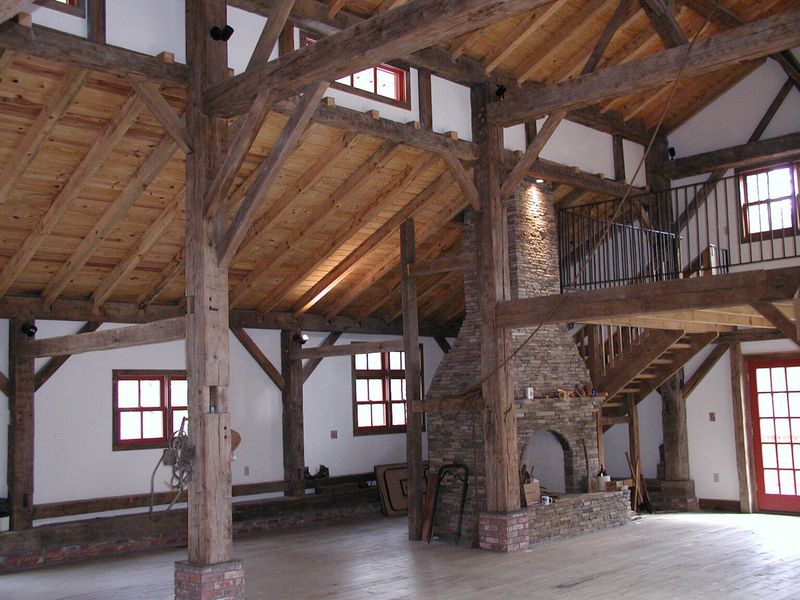
Many old barns sit on gorgeous stone foundations that become stunning interior features when properly showcased. These walls tell stories of craftsmanship from generations past.
Modern lighting techniques highlight the texture and color variations in hand-laid stones. Furniture placement can emphasize these walls rather than hide them behind cabinets or artwork.
The thermal mass of stone foundations also helps regulate indoor temperatures naturally, reducing heating and cooling costs for environmentally conscious families.
10. The Wrap-Around Porch Addition
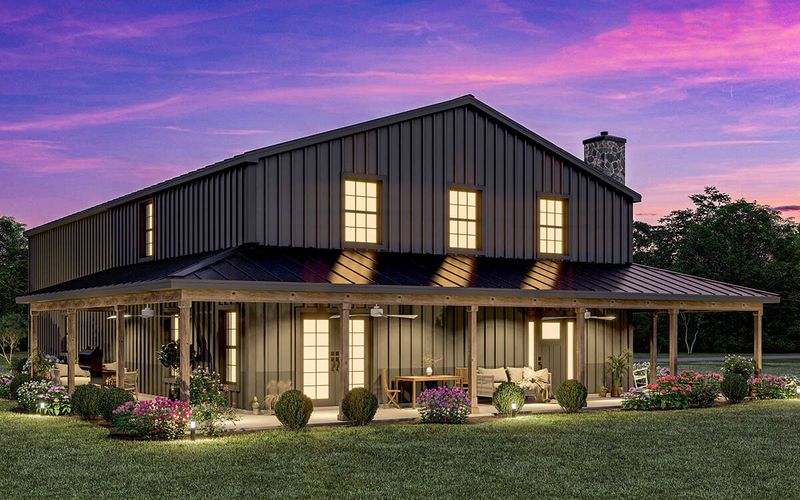
Adding porches to barn conversions creates outdoor living spaces that feel authentic to rural settings. These additions provide covered areas for morning coffee and evening relaxation.
Wooden railings and traditional porch furniture like rocking chairs complete the farmhouse aesthetic. The elevation change from barn floor to ground level often creates perfect porch proportions naturally.
Families discover that porches become favorite gathering spots where kids play and adults unwind while enjoying countryside views.
11. The Repurposed Silo Guest Suite
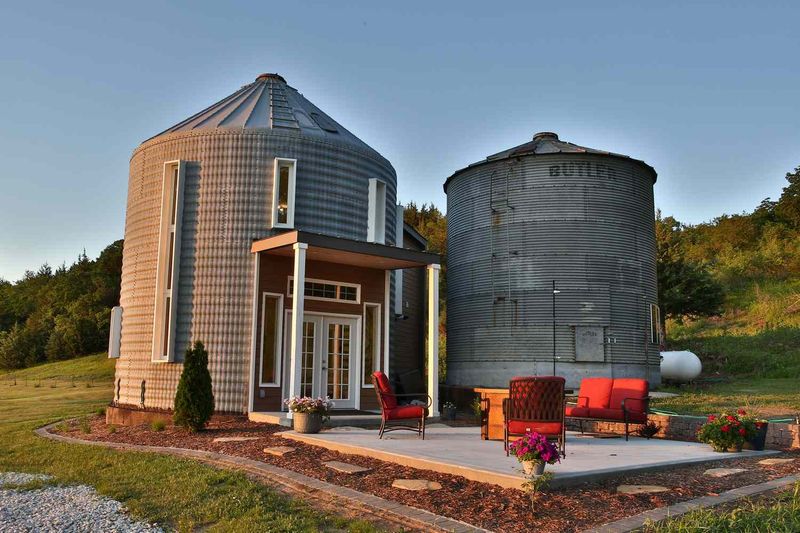
Some barn properties include silos that become incredibly unique guest suites with their circular floor plans and soaring heights. These spaces challenge conventional furniture arrangement in creative ways.
Curved walls create intimate sleeping areas that feel like cozy retreats. Spiral staircases can access loft areas within the silo for additional storage or sleeping space.
Guests remember staying in converted silos forever because the experience is so different from typical rectangular rooms.
12. The Double-Height Living Room
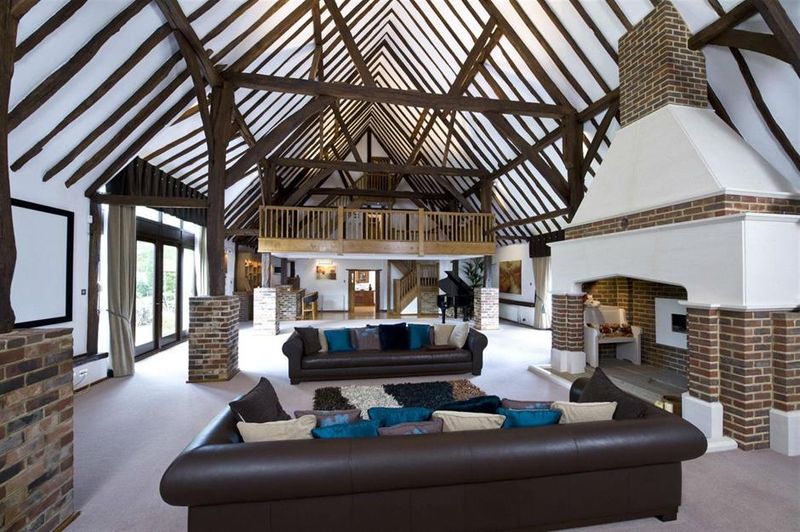
Barn conversions excel at creating dramatic living rooms with ceilings that soar two stories high. These spaces make even large families feel like they have room to breathe.
Gallery walls can climb up these tall spaces, displaying family photos and artwork at various heights. The vertical space also accommodates tall bookcases and dramatic lighting fixtures.
Sound carries beautifully in these rooms, making them perfect for families who enjoy playing music together or hosting large gatherings.
13. The Mudroom With Character
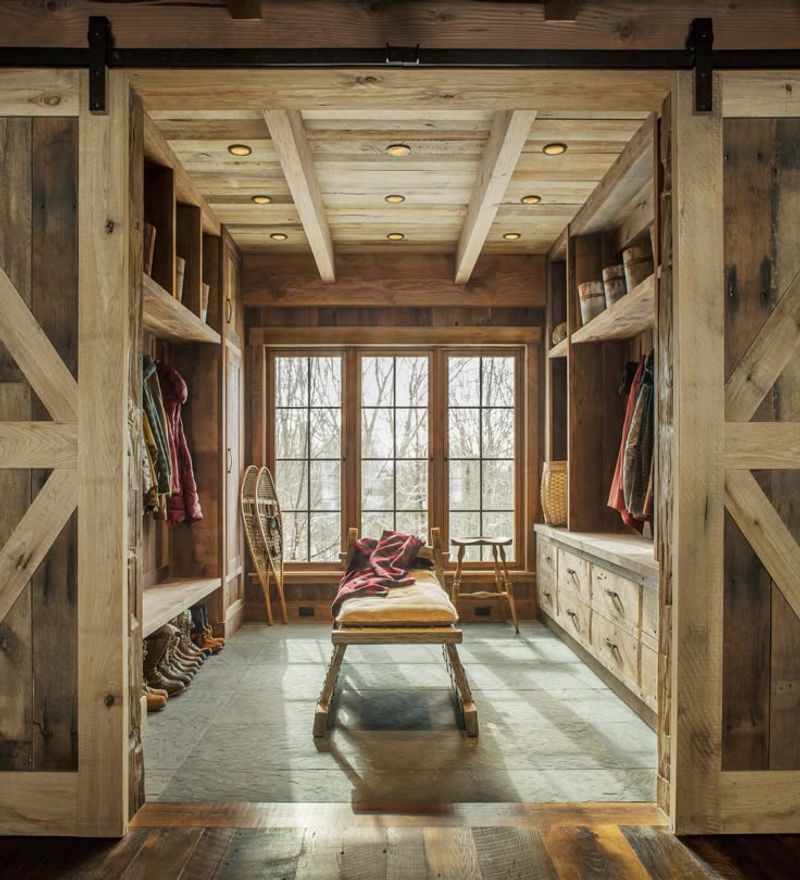
Barn mudrooms make perfect sense given their agricultural origins where farmers needed spaces to clean up before entering the house. These areas handle serious dirt and weather gear.
Built-in benches use reclaimed barn wood while providing storage for boots, coats, and outdoor equipment. Original wooden walls can handle the wear and tear of active family life.
Large sinks accommodate everything from muddy boots to flower arrangements, making these spaces both practical and welcoming for families.
14. The Home Office In The Hayloft
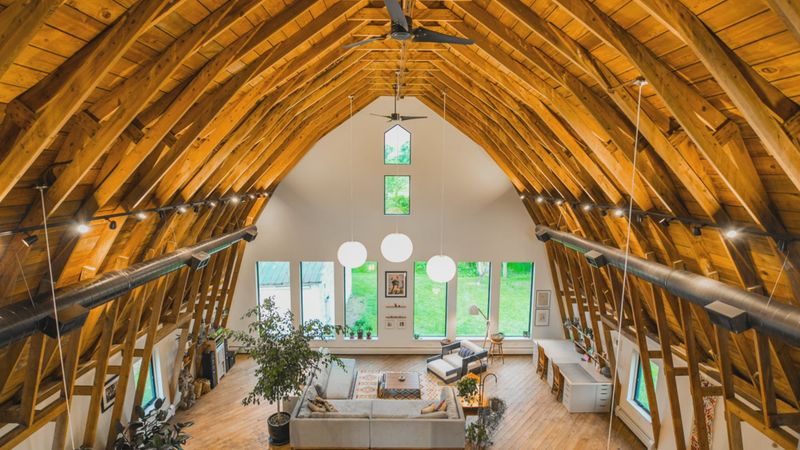
Former haylofts become inspiring home offices where the quiet atmosphere promotes concentration and creativity. The separation from main living areas helps maintain work-life balance.
Dormer windows added during conversion provide natural light and views that make working from home feel less isolated. Original wooden floors and beams create a warm, inspiring environment.
The unique architecture of loft spaces often includes interesting angles and nooks that accommodate custom-built desks and storage solutions perfectly.
15. The Entertainment Barn With Bar
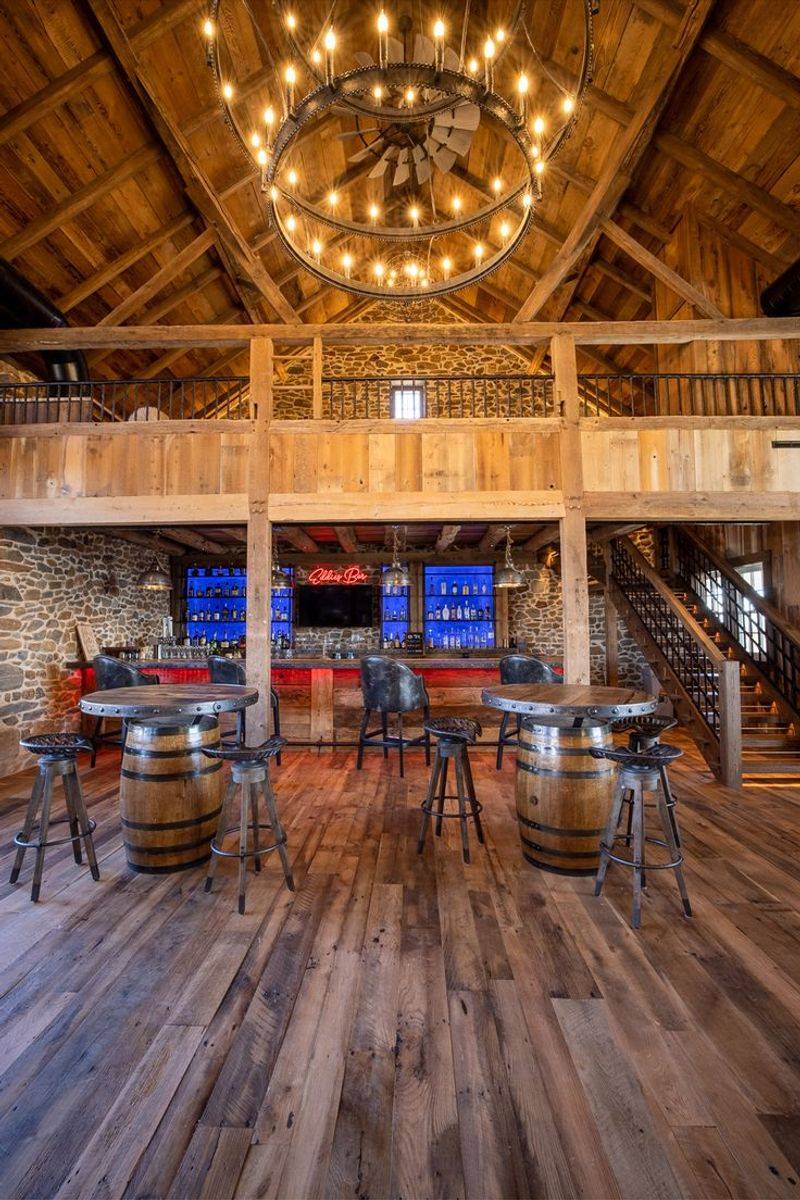
Some families dedicate their entire barn conversion to entertainment, creating spaces that rival any sports bar or community center. The wide-open floor plan accommodates pool tables, game areas, and large gatherings.
Rustic wooden bars built from reclaimed barn materials provide authentic character while serving practical purposes. String lights or industrial fixtures create ambiance for evening entertaining.
These spaces become neighborhood gathering spots where friends and family create lasting memories in unique, character-filled environments.
16. The Artist’s Studio With North Light
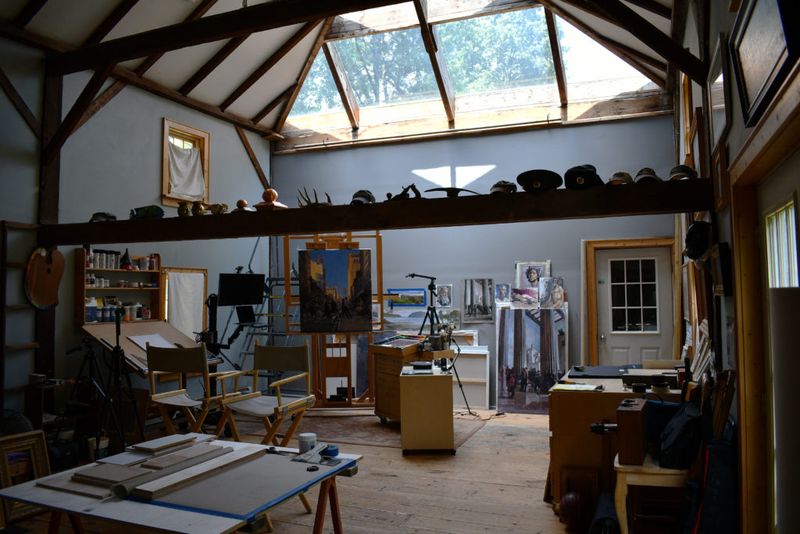
Artists dream of barn studios with their abundant natural light and spacious work areas. North-facing windows provide consistent, even lighting that painters and crafters need for color accuracy.
High ceilings accommodate large canvases and sculptural work that wouldn’t fit in typical home studios. The rustic environment often inspires creativity and connects artists with rural traditions.
Storage solutions built into the original structure keep supplies organized while maintaining the authentic barn atmosphere that feeds artistic inspiration.
17. The Indoor-Outdoor Living Connection
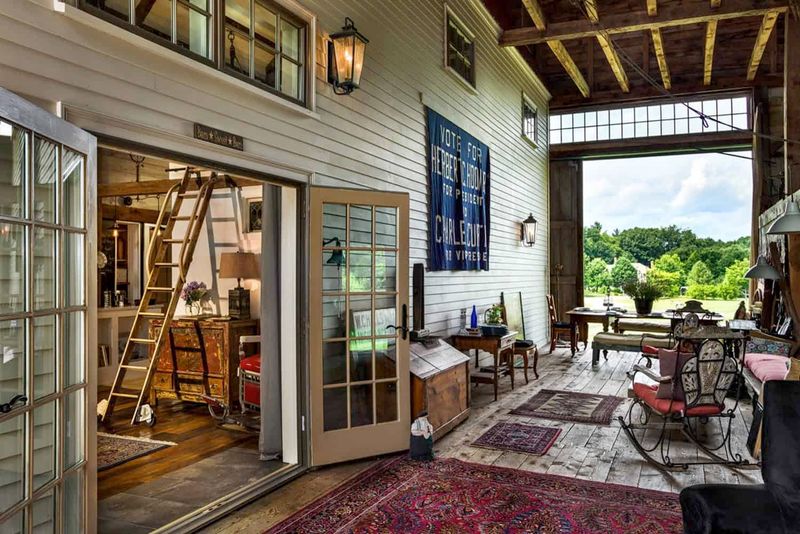
Modern barn conversions often feature massive sliding doors that open entire walls to outdoor spaces, creating seamless indoor-outdoor living experiences. These openings can span twenty feet or more.
Outdoor patios and decks extend the living space during good weather while maintaining the cozy interior during harsh seasons. The transition feels natural and inviting.
Families love how these spaces adapt to different seasons and activities, from summer barbecues to winter gatherings around indoor fireplaces.
18. The Reclaimed Wood Feature Wall
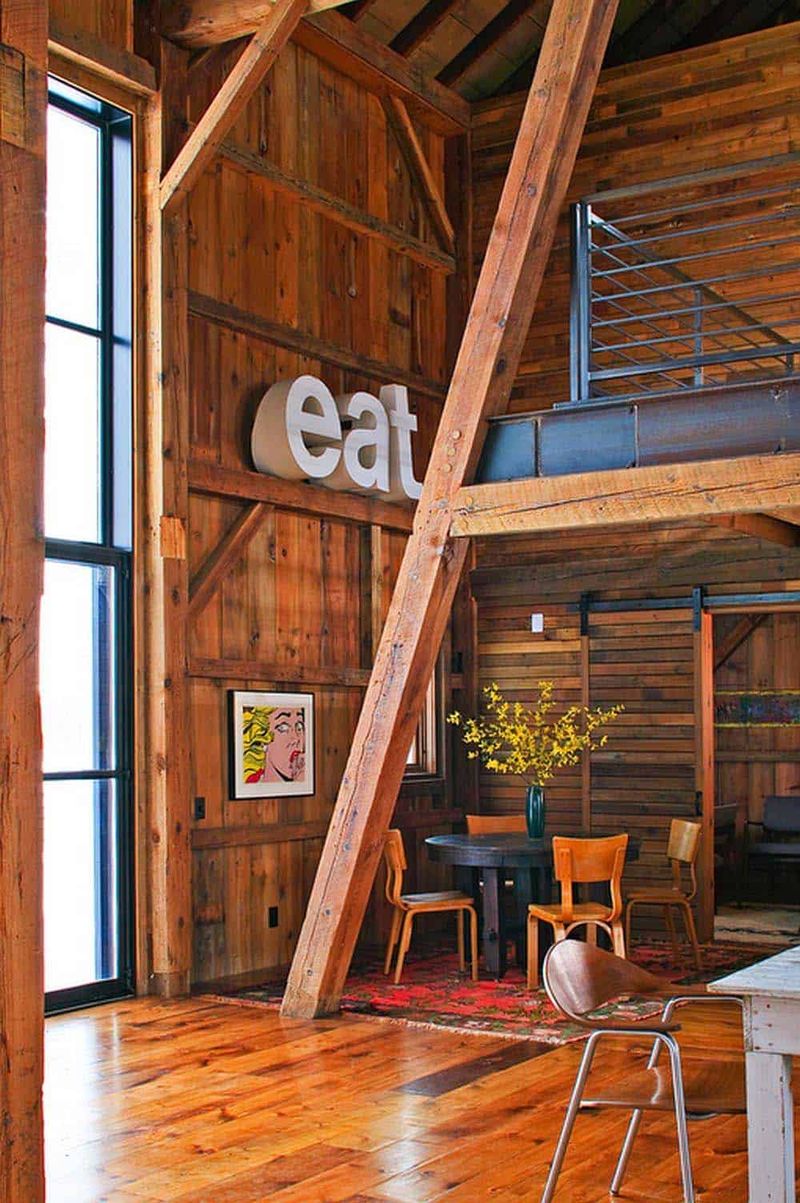
Feature walls made from reclaimed barn wood create stunning focal points that celebrate the building’s history while serving modern design needs. Each board tells a story through its weathered patina.
These walls work beautifully behind beds, dining tables, or entertainment centers, adding warmth and texture to contemporary furnishings. The natural variations in wood grain create visual interest.
Using original materials from the barn itself ensures authenticity while reducing waste and honoring the craftsmanship of previous generations.
19. The Family Room With Vaulted Ceilings
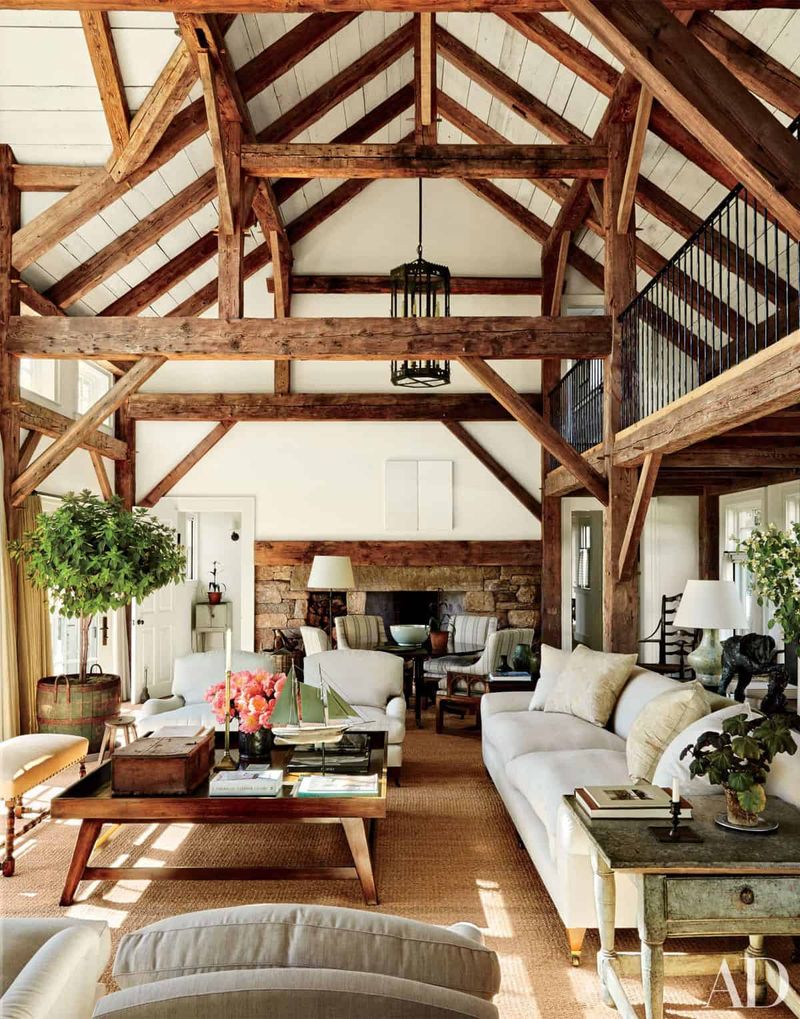
Vaulted ceilings in barn conversions create family rooms that feel both intimate and grand. The dramatic height adds architectural interest while maintaining cozy seating arrangements below.
Exposed wooden trusses become natural design elements that complement both rustic and contemporary furniture styles. The space feels open and airy without being overwhelming.
These rooms excel at accommodating large families and their various activities, from movie nights to homework sessions, all within the same comfortable space.
20. The Greenhouse Addition Integration
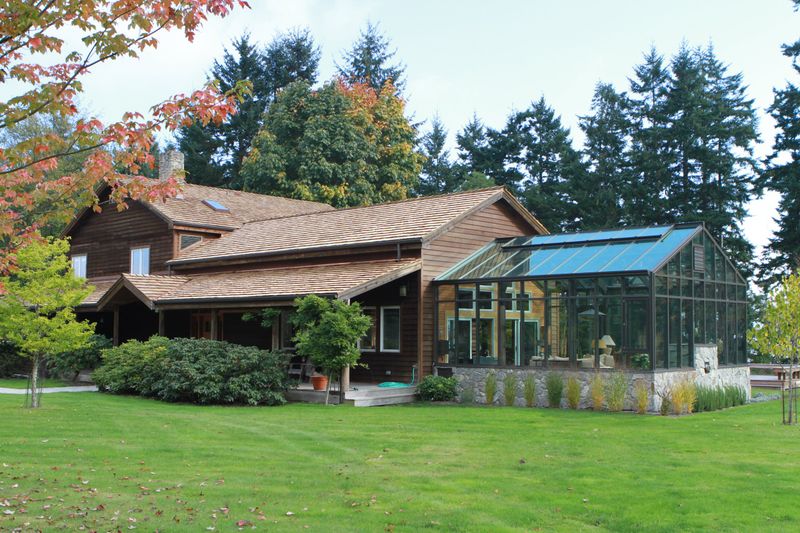
Some barn conversions include greenhouse additions that connect indoor and outdoor growing spaces beautifully. These additions honor the agricultural heritage while serving modern gardening enthusiasts.
Glass doors between the barn and greenhouse create visual connections that make both spaces feel larger. Families can tend plants year-round while staying connected to indoor activities.
The combination of historic barn structure with modern greenhouse technology creates unique living environments that celebrate both past and present agricultural traditions.

