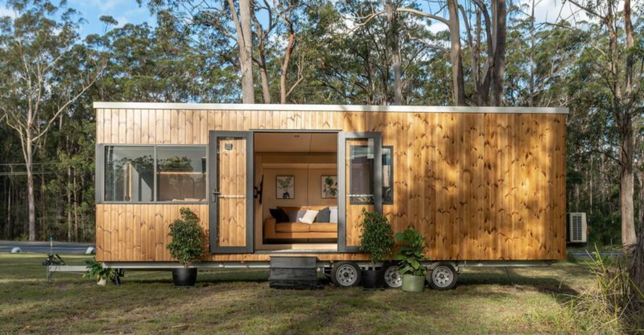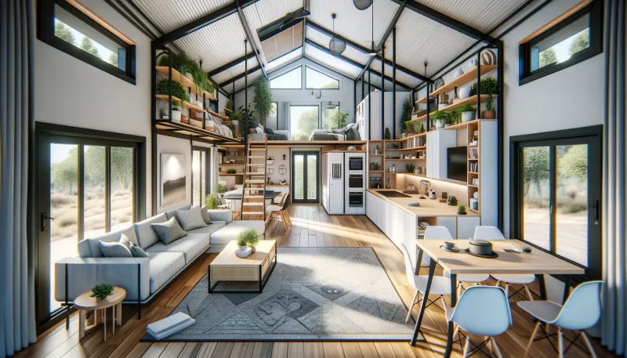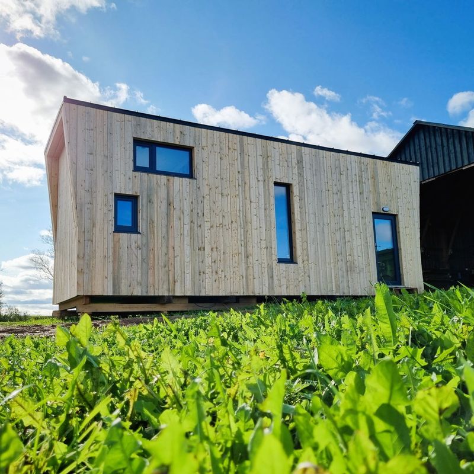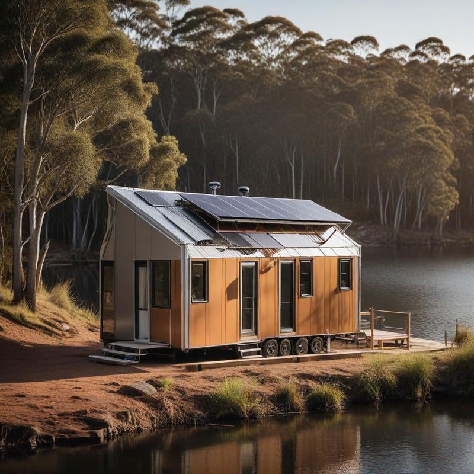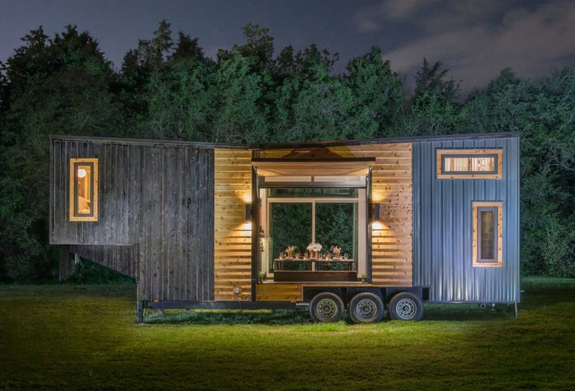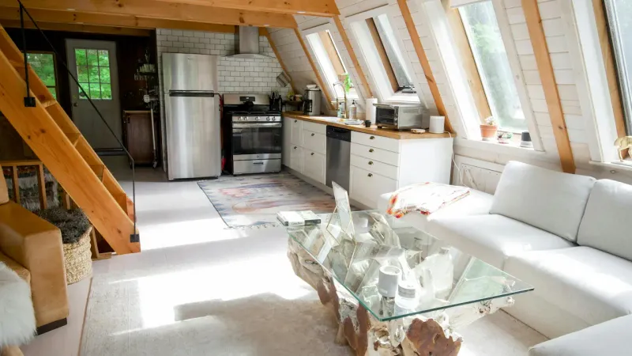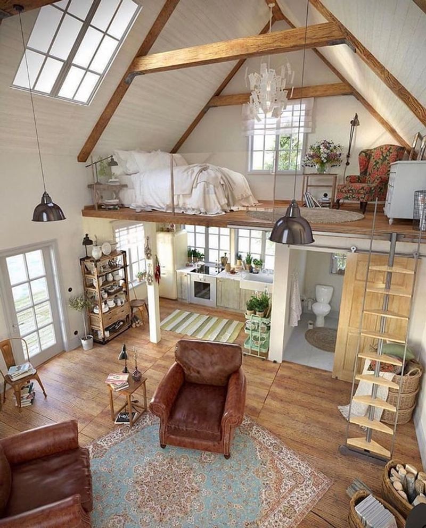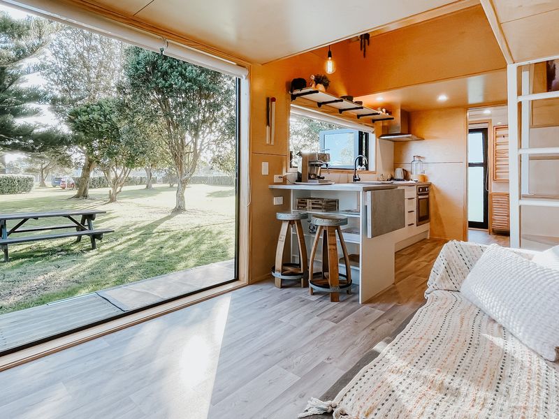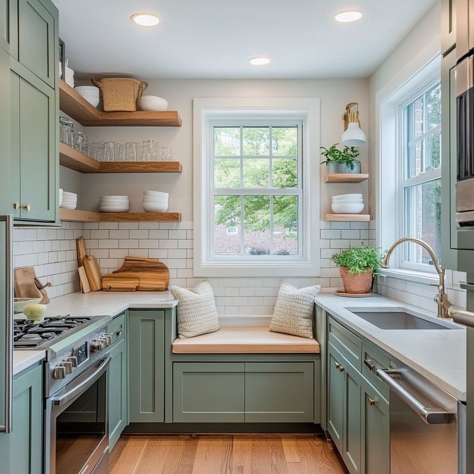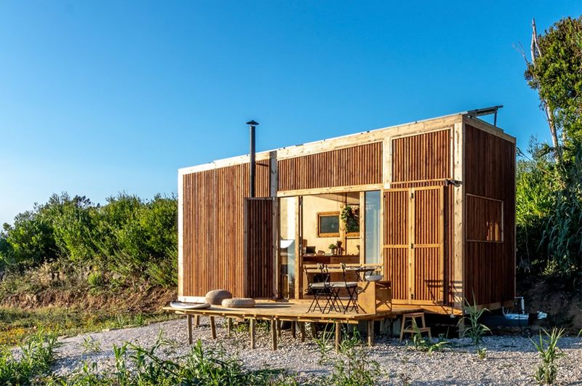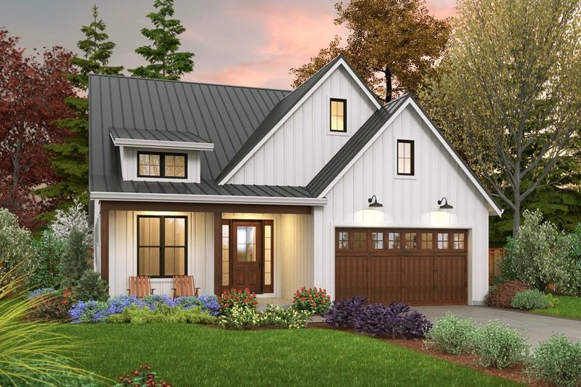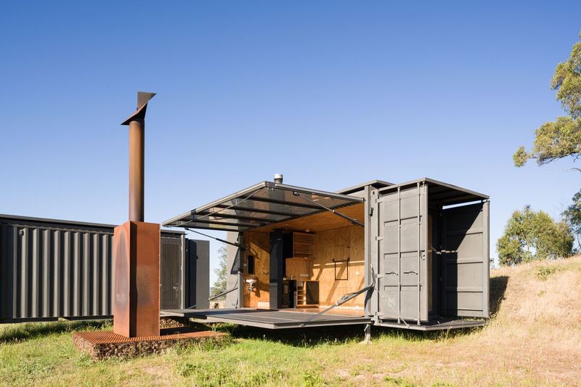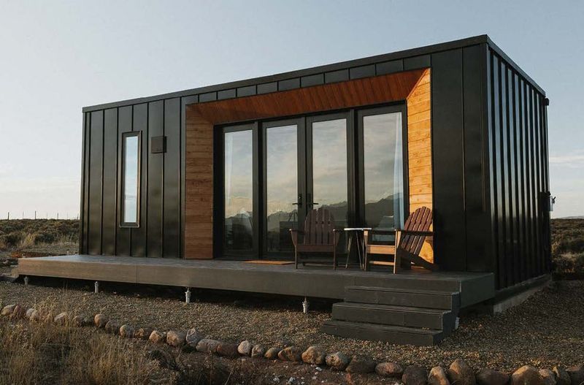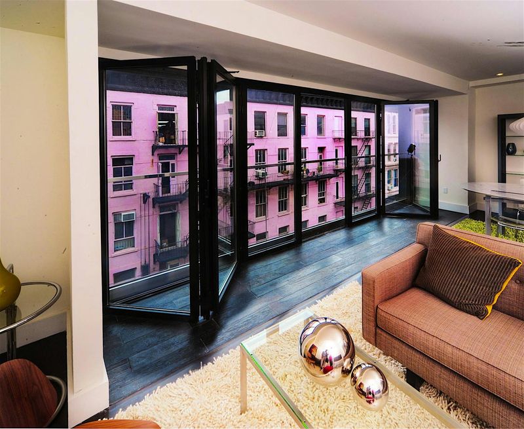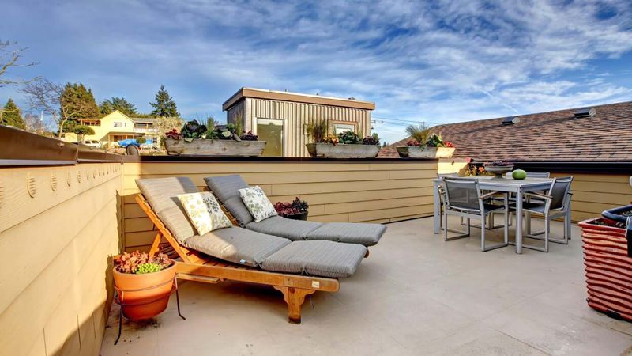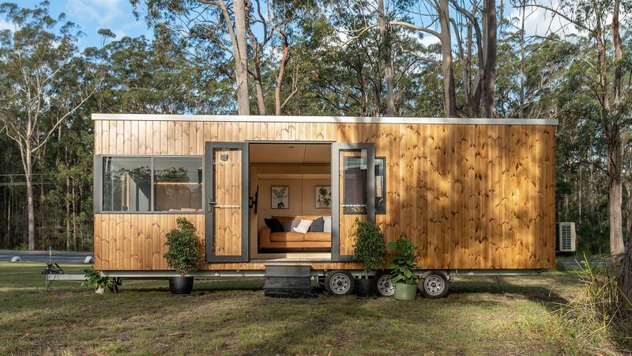Tiny homes are popping up across suburban neighborhoods, bringing big changes to how we think about living spaces.
These compact dwellings offer affordable housing solutions while promoting sustainable living practices that benefit both homeowners and the environment.
The following trends show how small-scale living is making a mighty impact on traditional suburban landscapes.
1. Minimalist Designs
Gone are the days of cluttered spaces! Modern tiny homes embrace clean lines and open areas that make small spaces feel surprisingly roomy.
Homeowners are ditching excess decorations in favor of thoughtfully selected items that serve both functional and aesthetic purposes. This deliberate approach to design creates peaceful environments where every square inch matters.
2. Energy-Efficient Builds
Cutting-edge insulation techniques and smart design principles are revolutionizing tiny home construction. These innovations dramatically reduce heating and cooling needs, slashing utility bills.
Many builders now incorporate passive solar design elements that capture natural warmth in winter while deflecting heat during summer months. The result? Comfortable living spaces that require minimal energy input year-round.
3. Solar-Powered Systems
Sunshine is becoming the primary power source for many tiny home dwellers across suburbia. Sleek solar panels mounted on these small rooftops generate surprising amounts of electricity.
Battery storage systems allow excess energy to be saved for cloudy days or nighttime use. For many owners, the joy of receiving utility credits instead of bills makes the initial investment worthwhile.
4. Expandable Slide-Outs
Would you believe a 250-square-foot home could suddenly gain an extra living room? Clever engineering has brought RV-inspired slide-out technology to stationary tiny homes.
With the push of a button, walls extend outward, creating additional space when needed. When not in use, these sections retract, maintaining the home’s compact footprint and energy efficiency while providing flexibility for entertaining guests.
5. Open-Concept Layouts
Knocking down walls creates an amazing sense of spaciousness in tiny homes. Without visual barriers, even the smallest dwellings feel remarkably open and airy.
Light flows freely throughout the space, while carefully defined zones for cooking, relaxing, and sleeping maintain functional separation. This approach maximizes both physical and visual space, making 400 square feet feel more like 800.
6. Lofted Bedrooms
Looking up reveals one of tiny home living’s smartest space-saving tricks. Elevated sleeping areas accessed by ladders or compact staircases free up valuable floor space below.
These cozy nooks often feature skylights or small windows that create a treehouse-like feeling. While headroom might be limited, many dwellers report sleeping better in these snug spaces that feel separate from the main living area.
7. Indoor-Outdoor Flow
Why limit your living space to what’s inside? Smart tiny home designs blur the boundaries between interior and exterior spaces through large glass doors and windows.
Covered porches, patios, and decks effectively double usable square footage during pleasant weather. This connection to the outdoors not only makes small homes feel larger but also enhances overall well-being by maintaining a constant link with nature.
8. Smart-Home Integration
Voice commands are revolutionizing tiny living spaces! Compact homes benefit tremendously from smart technology that eliminates the need for physical switches, remote controls, and other space-consuming interfaces.
Automated systems control lighting, temperature, security, and entertainment through simple voice commands or smartphone apps. This technology not only saves space but also enhances convenience and energy efficiency in these miniature dwellings.
9. Compact Kitchens
Culinary creativity flourishes in tiny home kitchens despite their diminutive size. Apartment-sized appliances and ingenious storage solutions maintain full functionality in a fraction of the space.
Pull-out pantries, magnetic knife strips, and ceiling-mounted pot racks maximize every available inch. Some designs incorporate countertops that slide over sinks or cooktops when extra prep space is needed, proving gourmet meals don’t require sprawling kitchens.
10. Off-Grid Capabilities
Freedom from utility connections is becoming increasingly popular among tiny home enthusiasts. Rainwater collection systems, composting toilets, and solar arrays provide complete self-sufficiency.
These innovations allow homeowners to place their dwellings in locations that might otherwise be impractical due to lack of infrastructure. Even in suburban settings, reduced dependence on municipal services means lower monthly expenses and greater resilience during power outages.
11. Modern Farmhouse Exteriors
Rustic charm meets contemporary design in today’s most popular tiny home aesthetic. Metal roofs paired with board-and-batten siding create distinctive silhouettes that stand out in suburban settings.
Large windows with black frames provide striking contrast against white or natural wood exteriors. These designs blend traditional architectural elements with modern simplicity, resulting in homes that feel both timeless and current.
12. Container-Inspired Designs
Shipping containers have sparked a revolution in tiny home architecture! Whether using actual repurposed containers or simply borrowing their industrial aesthetic, these homes feature clean lines and efficient layouts.
Metal exteriors require minimal maintenance while providing excellent durability. The standardized dimensions create predictable building blocks that can be arranged in countless configurations, from single units to complex multi-container compounds.
13. Quick-Build Prefab Models
Factory precision is transforming suburban development with tiny homes that arrive nearly complete. These dwellings can be installed and finished in days rather than the months required for traditional construction.
Quality control in manufacturing facilities ensures excellent energy efficiency and structural integrity. For homeowners, this approach means predictable costs and timelines, making tiny home ownership accessible to more people.
14. Movable Wall Systems
Flexibility reigns supreme in the latest tiny home designs featuring walls that slide, pivot, or fold. These ingenious systems allow spaces to transform based on time of day or specific needs.
A bedroom becomes a home office with a simple push or pull. Privacy can be created or eliminated as desired. This adaptability makes small spaces feel much larger by allowing them to serve multiple purposes throughout the day.
15. Rooftop Decks
Upward expansion creates unexpected leisure space in tiny home communities. Flat-roofed designs with sturdy construction support outdoor living areas that offer views and privacy not possible at ground level.
These elevated spaces provide perfect spots for container gardening, sunbathing, or stargazing. For homes with small lots, rooftop decks effectively double the usable outdoor space without increasing the building’s footprint.
16. Eco-Friendly Materials
Sustainability starts with what goes into the walls! Today’s tiny homes showcase innovative building materials like recycled denim insulation, reclaimed timber, and low-VOC finishes.
Compressed earth blocks, hempcrete, and other alternative building materials reduce environmental impact while creating healthier indoor environments. These conscientious material choices align with the overall ethos of tiny living: doing more with less while treading lightly on the planet.

