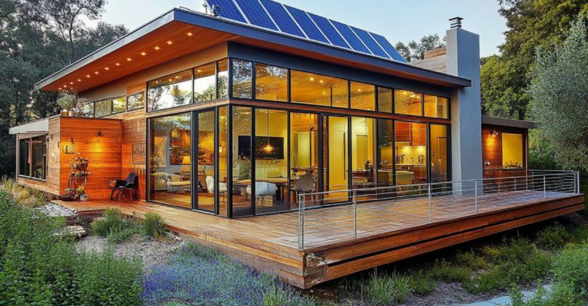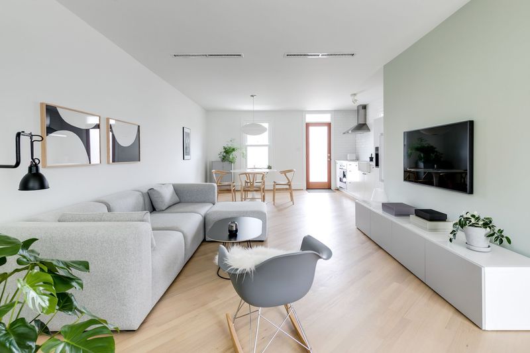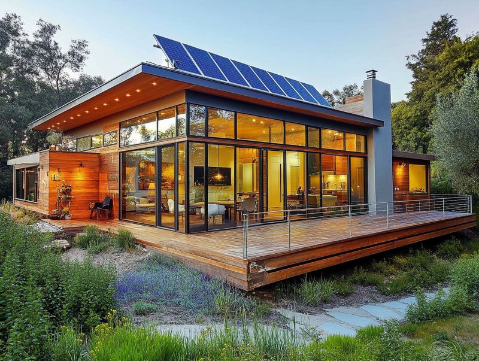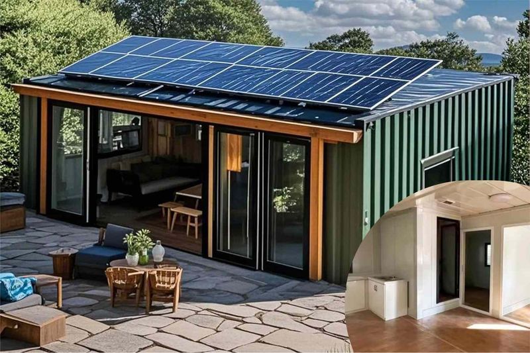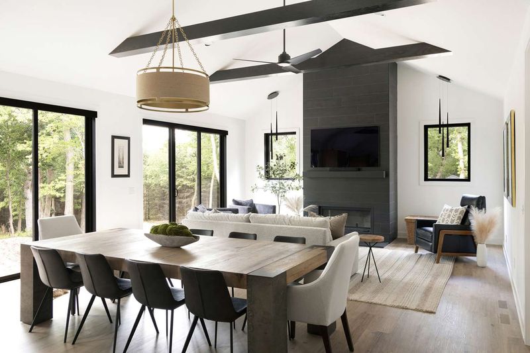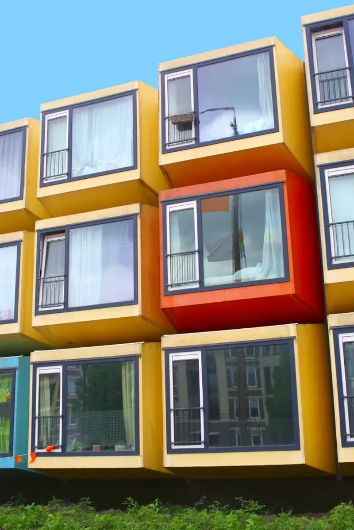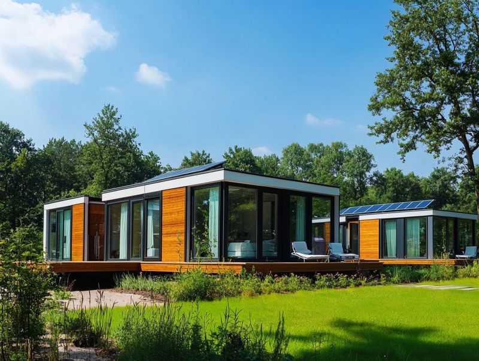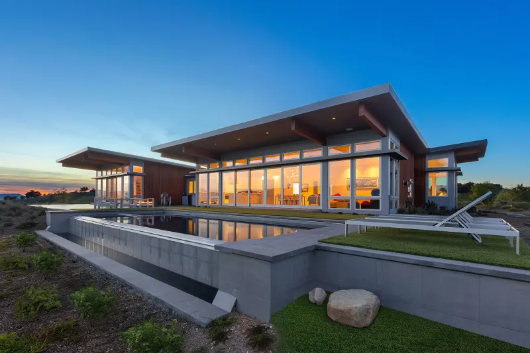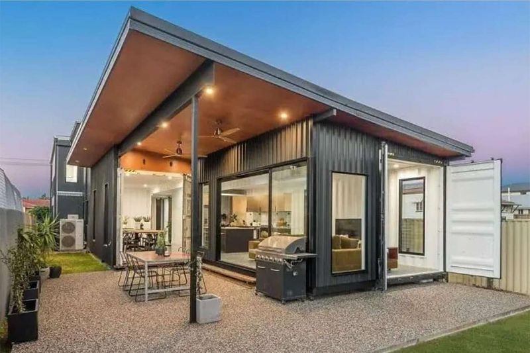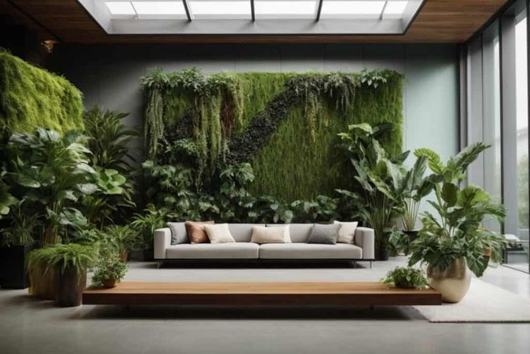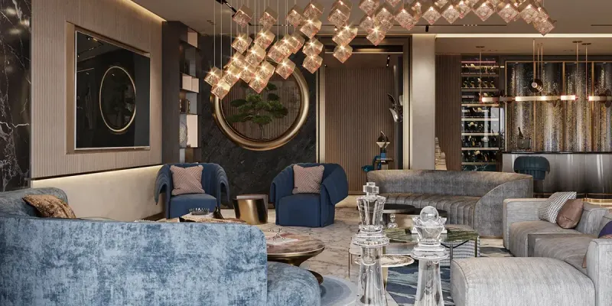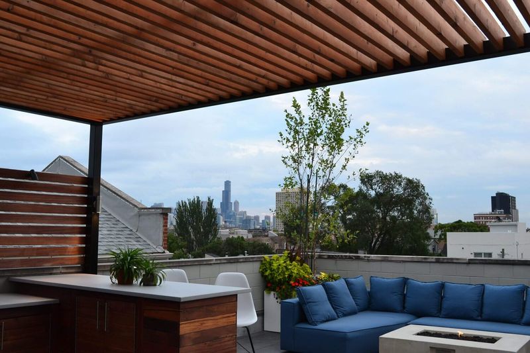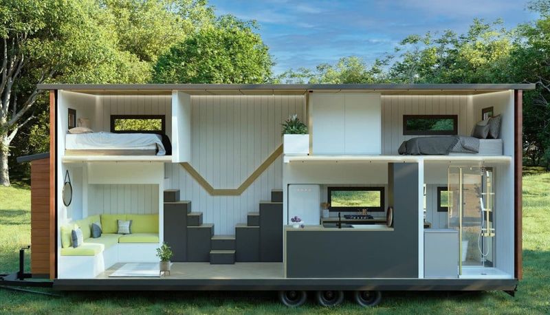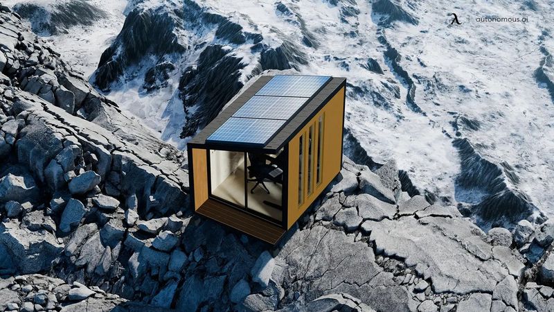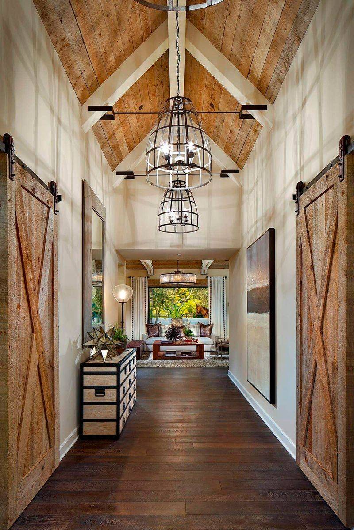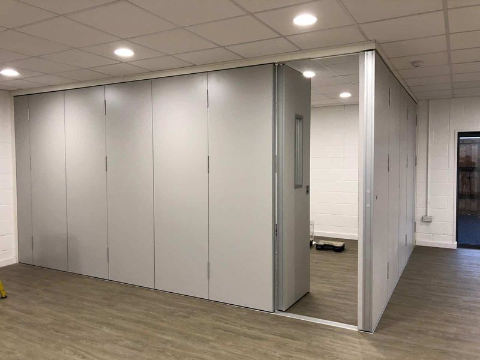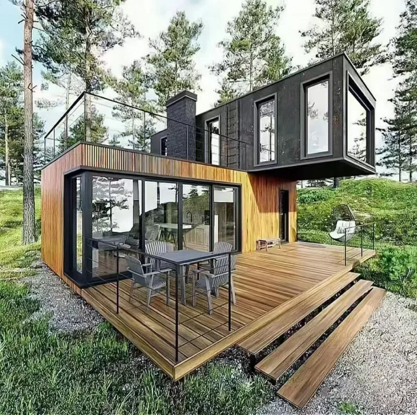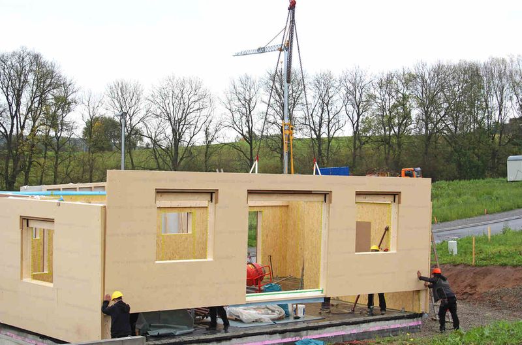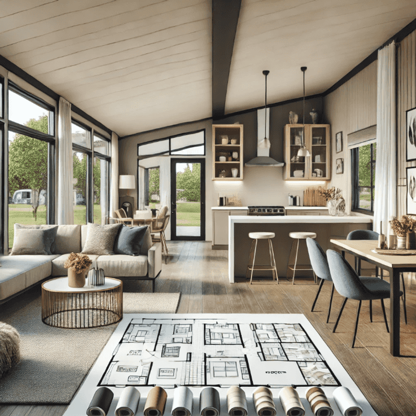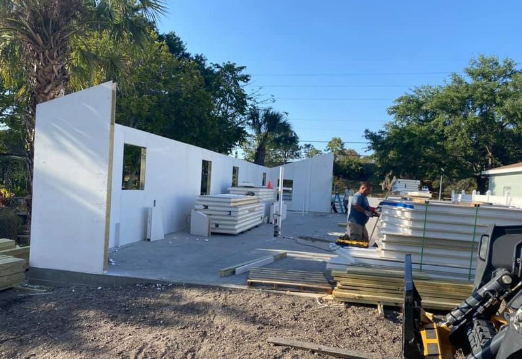The housing market is changing faster than ever before. Modular homes, once considered a budget alternative, are now leading the charge in innovative living spaces.
These factory-built structures offer flexibility, sustainability, and modern designs that traditional construction simply can’t match.
Let’s explore the exciting modular trends that might make conventional houses a thing of the past.
1. Minimalist Designs
Ever noticed how the most peaceful spaces have the least stuff? Modular homes excel at clean lines and clutter-free living environments that maximize functionality while minimizing visual noise.
Manufacturers are creating pre-designed units with built-in storage solutions and multi-purpose areas that transform according to your needs. These sleek homes eliminate unnecessary walls and decorative elements, focusing instead on quality materials and thoughtful layouts.
2. Energy-Efficient Builds
Saving the planet while saving on bills? That’s the promise behind today’s energy-efficient modular homes. Factory construction allows for precise insulation installation and airtight sealing that site-built homes struggle to achieve.
Many models come standard with triple-pane windows, superior insulation, and energy-recovery ventilation systems. The controlled environment also reduces material waste by up to 90% compared to traditional construction methods, making these homes environmentally friendly from start to finish.
3. Solar Panel Integration
Forget about clunky aftermarket installations! The newest modular homes feature seamlessly integrated solar systems designed right into the roof structure during manufacturing.
Unlike traditional houses where solar is an expensive retrofit, these homes arrive with panels already installed and optimally positioned.
4. Smart Home Technology
Who wouldn’t want a house that anticipates your needs? Smart modular homes come pre-wired with integrated systems that control everything from lighting to security.
These tech-savvy abodes have hidden conduits and strategic access points built into walls during manufacturing. Automated climate control, voice-activated features, and remote monitoring capabilities are becoming standard inclusions rather than expensive upgrades.
5. Open Floor Plans
Remember when homes were a maze of tiny rooms? Today’s modular designs embrace flowing spaces that adapt to modern living patterns while maintaining structural integrity.
Factory construction allows for longer clear spans without support columns, creating genuinely open environments. The precision engineering behind these homes means walls can be eliminated without compromising the structure.
6. Multi-Unit Configurations
Multi-unit modular configurations allow homeowners to start with a core living space and add additional modules as needs change. Young couples can begin with a compact primary unit, then attach additional bedroom or office modules when children arrive or work-from-home becomes permanent.
Some even allow for completely separate units connected by breezeways or courtyards, perfect for multigenerational living or rental income opportunities.
7. Eco-Friendly Materials
From walls made of recycled denim to countertops crafted from paper composite, eco-conscious materials are revolutionizing modular construction. Manufacturers are increasingly using sustainable resources that traditional builders find too specialized or costly to implement.
Bamboo flooring, reclaimed wood accents, and low-VOC finishes come standard in many eco-modular lines. The factory setting allows for precise material calculations, reducing waste while ensuring these environmentally friendly components are installed correctly for maximum durability and performance.
8. Prefab Luxury Models
Forget what you thought you knew about prefabricated homes! Today’s luxury modular offerings rival custom-built mansions with their high-end fixtures and premium finishes.
The controlled factory environment actually allows for more precise craftsmanship than on-site construction, resulting in perfectly level floors and flawlessly aligned walls that provide the ideal canvas for luxury features.
9. Expandable Layouts
What if your house could grow and shrink as needed? Expandable modular homes feature telescoping sections, fold-out rooms, and attachable modules that adapt to changing space requirements.
Some designs include walls that slide outward to create additional living space during the day, then retract for efficient heating at night. Others feature prefabricated room modules that can be craned into place when family size increases, then removed and repurposed when children leave the nest.
10. Biophilic Design Elements
Craving a deeper connection with nature? Biophilic modular homes integrate living elements and natural features directly into their design, blurring the line between indoors and outdoors.
Living walls, interior courtyards, and expansive glass walls that frame natural views come pre-engineered into these structures.
11. High-End Finishes
Gone are the days of cookie-cutter modular interiors! Today’s factory-built homes offer customization rivaling traditional construction, with finishes that would make any interior designer swoon.
Waterfall countertops, custom tile work, and architectural ceiling details are all possible within the modular framework. The controlled environment actually allows for more precise installation of these premium elements.
12. Rooftop Decks
Why waste valuable real estate on a traditional roof? These homes are increasingly incorporating engineered rooftop living spaces that arrive ready to enjoy.
These aren’t simple afterthought decks – they’re fully integrated outdoor rooms with built-in planters, weather-resistant flooring, and privacy screens.
13. Modular Tiny Homes
Small in size but big on innovation! Modular tiny homes take compact living to new heights with incredibly efficient designs that maximize every square inch.
Unlike DIY tiny homes, these mini-dwellings feature professionally engineered systems that meet building codes and often include surprising amenities. Transforming furniture, disappearing kitchen components, and walls that serve multiple functions come standard in many models.
14. Off-Grid Capabilities
Freedom from utility bills isn’t just a dream anymore! Self-sufficient modular homes arrive with complete off-grid systems already installed and tested.
Solar arrays, rainwater collection, and composting toilets are integrated directly into the structure during manufacturing.
15. Modern Farmhouse Styles
Country charm meets contemporary convenience in modular farmhouse designs that are capturing hearts nationwide. These aren’t your grandparents’ prefab homes!
Shiplap walls, exposed beams, and farmhouse sinks arrive perfectly installed, with none of the headaches of retrofitting these popular features into existing structures. The controlled factory environment actually enhances the authenticity of these designs, as woodworking can be completed with precision tools not typically available on construction sites.
16. Movable Wall Systems
Imagine reconfiguring your home as easily as rearranging furniture! Advanced modular designs now feature interior wall systems that can be relocated without major construction.
Some walls conceal beds or desks that fold down when needed, while others slide to combine or separate spaces based on current needs.
17. Container-Inspired Structures
Taking cues from shipping container architecture, these modular homes offer industrial chic aesthetics with practical advantages.
The standardized dimensions allow for predictable transportation and stacking capabilities, while purpose-built walls provide superior insulation. Factory construction permits complex welding and structural reinforcement to be completed more safely and precisely than on-site modifications of actual containers.
18. Quick Construction Timelines
While traditional houses can take a year or more to build, modular homes are redefining construction schedules with assembly times measured in days rather than months.
The majority of construction happens simultaneously in the factory while site preparation occurs, eliminating weather delays and scheduling conflicts between subcontractors. Once delivered, many modular homes can be set on their foundations and made weather-tight in less than a week.
19. Customizable Interiors
Contrary to popular belief, factory-built doesn’t mean one-size-fits-all! Today’s modular homes offer remarkable customization options that rival traditional custom building.
Digital design tools allow buyers to virtually walk through and modify their homes before construction begins. The factory setting actually enables more precise customization, as specialized equipment can create unique features that would be prohibitively expensive to craft on-site, from curved walls to custom built-ins.
20. Disaster-Resilient Engineering
When mother nature strikes, these homes are built to stand strong! These modular structures often exceed standard building codes with reinforced connections and impact-resistant materials.
Hurricane strapping, seismic dampening systems, and enhanced structural supports come standard in many models. The controlled manufacturing environment allows for consistent application of these safety features, unlike site-built homes where weather conditions and contractor variability can affect installation quality.

