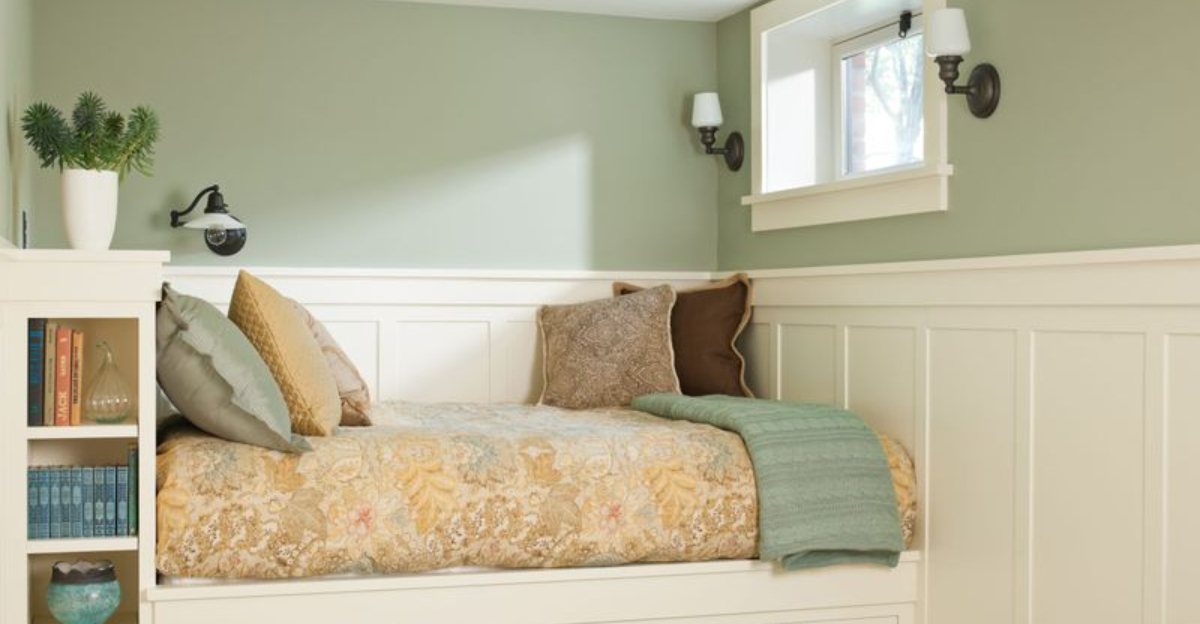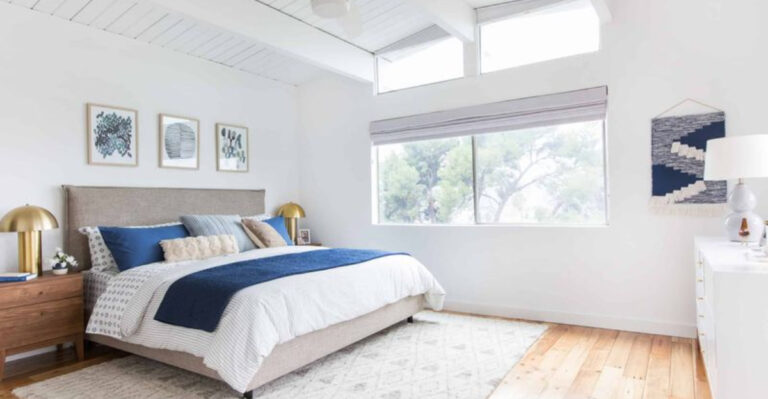15 Basement Renovation Mistakes You Should Always Avoid, Designers And Contractors Say
I’ve worked on enough homes to know that a basement renovation can be a total game-changer, or a complete money pit. Done right, it adds value and gives you a whole new space to enjoy.
But one wrong decision? You’re looking at water damage, safety issues, or a room no one wants to hang out in. I’ve seen it all, bad lighting, zero insulation, weird layouts, and trust me, they’re easier to avoid than fix.
Before you break out the drywall and paint, make sure you’re not repeating the same mistakes that drive contractors (and homeowners) crazy later on.
1. Skipping The Moisture Test Before Starting Work
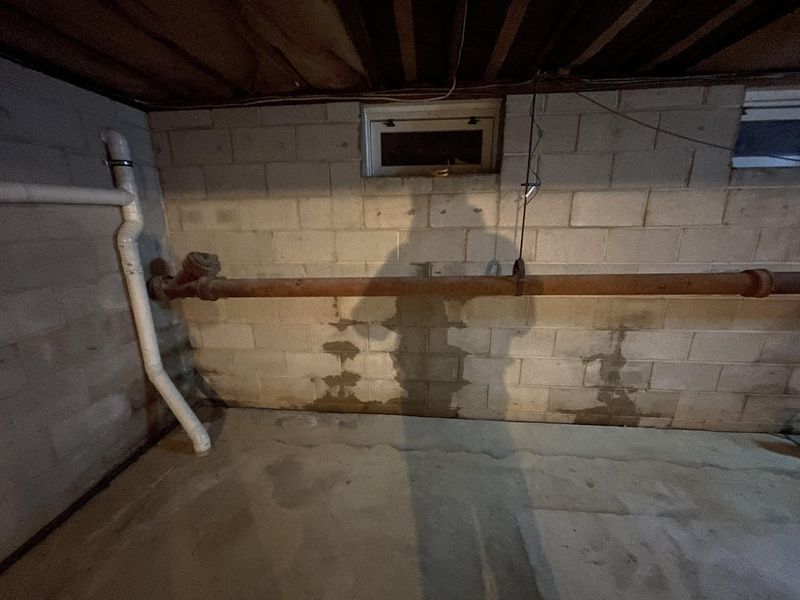
Water damage can turn your dream basement into a nightmare faster than you can say “mold problem.” Many homeowners jump straight into renovations without checking if their basement has moisture issues first.
Professional contractors always test for humidity levels and water intrusion before touching a single wall. Use a moisture meter on walls and floors, and wait through a full rainy season to spot potential leaks.
Fixing water problems after you’ve installed drywall and flooring costs ten times more than addressing them upfront.
2. Ignoring Local Building Codes And Permit Requirements
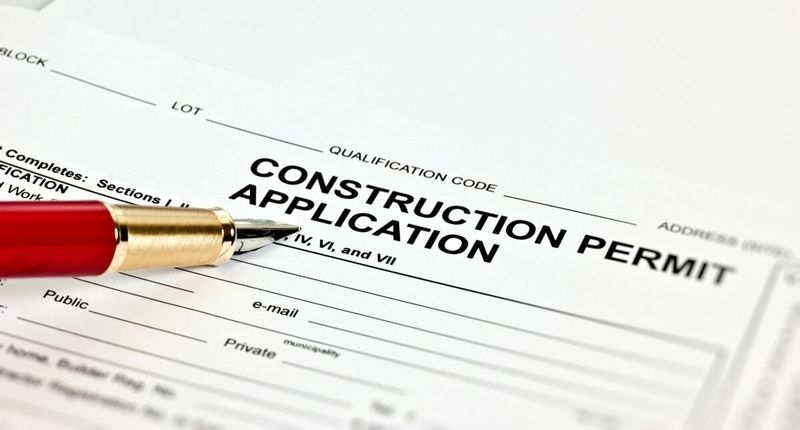
Think you can sneak by without permits? Think again! Building inspectors have seen every trick in the book, and unpermitted work can make selling your home a legal headache.
Different cities have specific rules about ceiling heights, emergency exits, and electrical work in basements. What flies in one neighborhood might be completely illegal in another.
Getting permits might seem like a hassle, but it protects your investment and ensures your family’s safety. Plus, insurance companies love seeing proper permits when claims arise.
3. Choosing The Wrong Flooring For Below-Grade Spaces
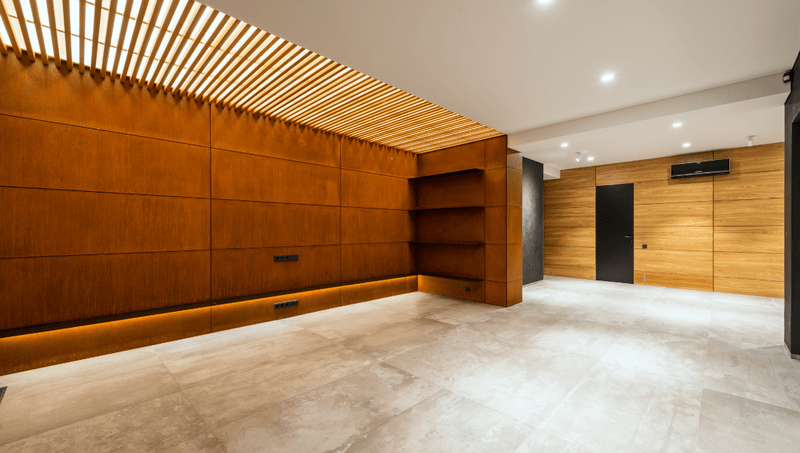
Hardwood floors look gorgeous upstairs, but they can warp and buckle in basements where moisture lurks. Carpet might seem cozy, but it becomes a mold magnet in humid conditions.
Smart contractors recommend luxury vinyl plank, polished concrete, or ceramic tile for basement floors. These materials handle moisture better and still look fantastic.
Before installing any flooring, make sure you have proper vapor barriers and subfloor systems. Your future self will thank you when your floors still look perfect years later.
4. Inadequate Insulation And Air Sealing
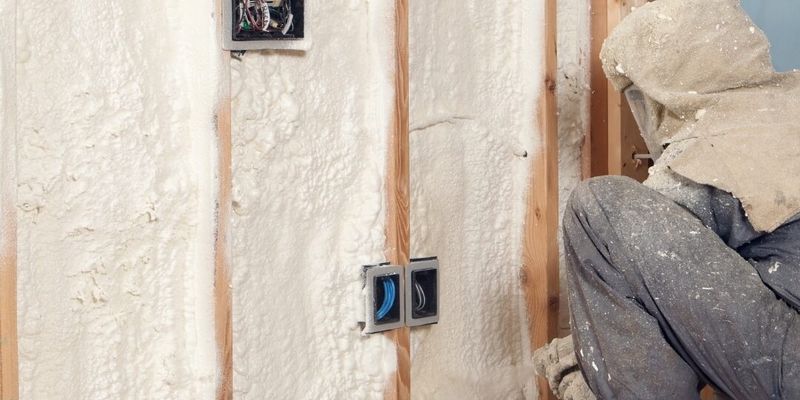
Nobody wants to hang out in a basement that feels like an icebox in winter or a sauna in summer. Poor insulation makes your heating and cooling bills skyrocket while keeping everyone uncomfortable.
Basement walls need different insulation strategies than above-ground rooms. Rigid foam boards or spray foam work better than traditional fiberglass batts in most basement situations.
Don’t forget to seal air gaps around pipes, windows, and rim joists. These sneaky spots let conditioned air escape and outdoor air creep in constantly.
5. Insufficient Lighting Planning
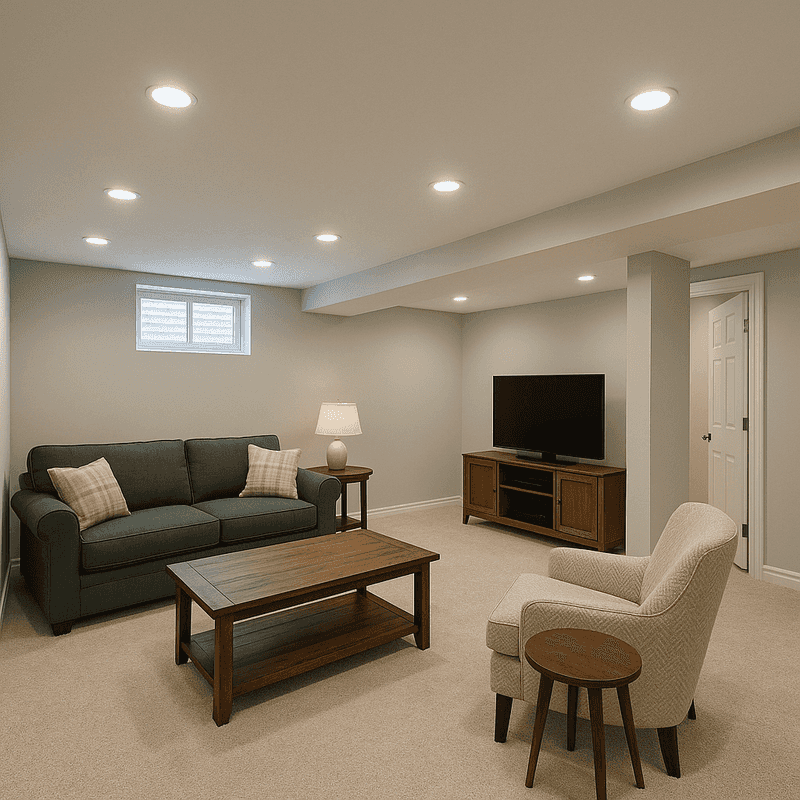
Basements naturally feel dark and gloomy, so skimping on lighting turns your renovation into a dungeon. One ceiling fixture in the middle of the room won’t cut it for modern living.
Layer your lighting with recessed ceiling lights, wall sconces, and table lamps to create a warm, inviting atmosphere. Consider adding light-colored paint and mirrors to bounce light around the space.
If possible, maximize any natural light from existing windows or consider installing egress windows. Good lighting makes small spaces feel larger and more welcoming to family and guests.
6. Forgetting About Emergency Exits And Safety Requirements
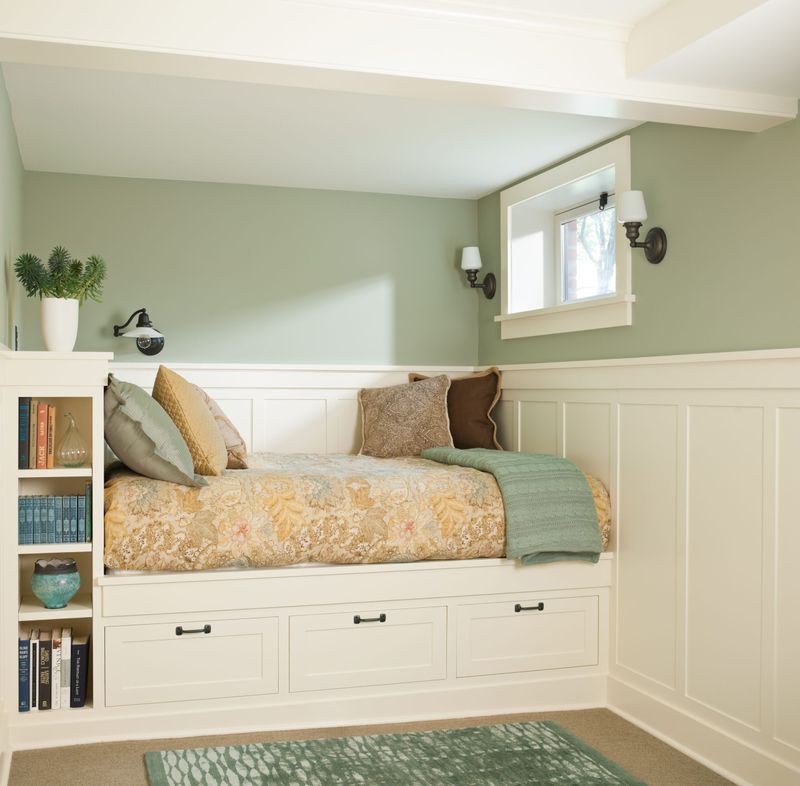
Fire safety isn’t optional, especially in basements where escape routes are limited. Many renovations create beautiful spaces that become dangerous traps during emergencies.
Building codes require egress windows or doors in finished basements used as living spaces. These windows must be large enough for adults to climb through and positioned low enough to reach easily.
Install smoke detectors, carbon monoxide alarms, and consider a secondary exit route. Your family’s safety is worth more than any design feature you might have to sacrifice.
7. Underestimating Electrical And Plumbing Needs
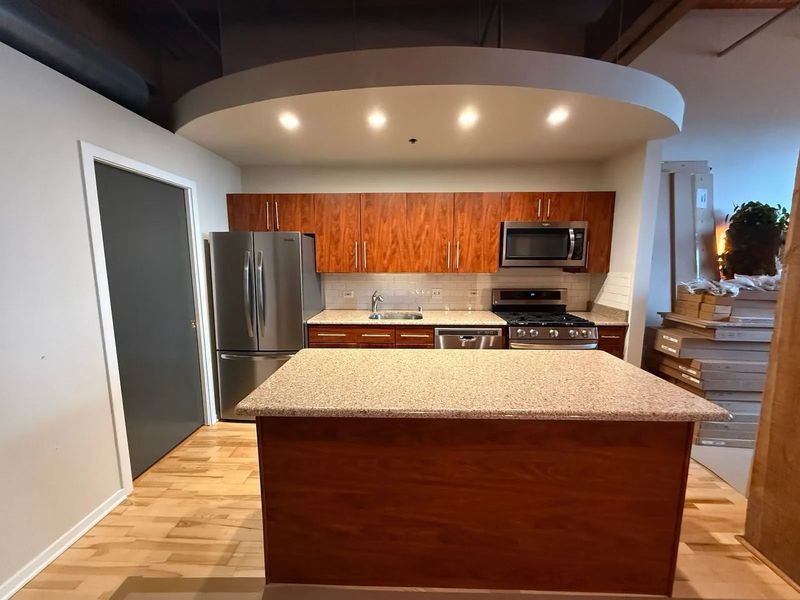
Running extension cords everywhere isn’t just ugly – it’s dangerous. Many basement renovations fail because homeowners don’t plan for enough electrical outlets or proper circuit capacity.
Modern basements need plenty of outlets for electronics, lighting, and appliances. Consider where you’ll place TVs, computers, and other devices before finalizing your electrical plan.
If you’re adding a bathroom or wet bar, plumbing gets complicated fast. Sewage ejector pumps and proper drainage require professional installation to avoid expensive mistakes and health hazards.
8. Poor Ceiling Height Planning
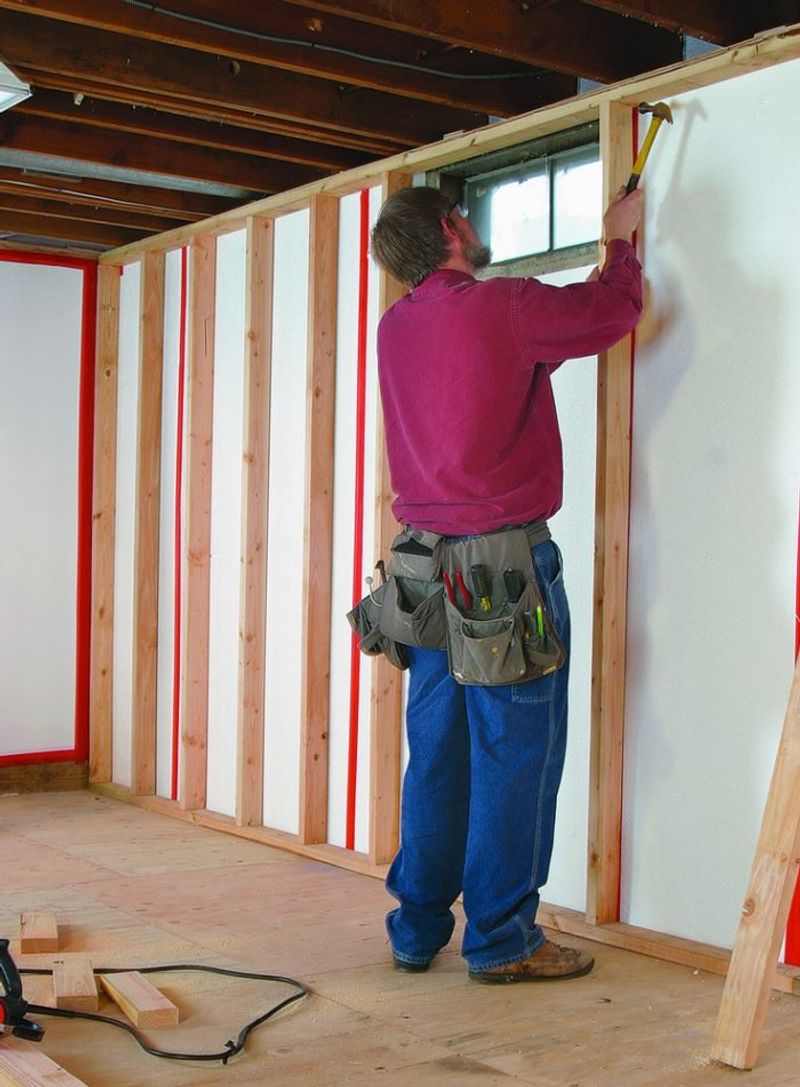
Nothing ruins the vibe like constantly ducking under low-hanging ducts and beams. Many basement renovations ignore ceiling height issues until it’s too late to fix them properly.
Most building codes require at least 7 feet of ceiling height in finished basements. If your ceiling is lower, you might need to excavate the floor or redesign your plans completely.
Work around existing mechanicals creatively instead of just boxing them in. Sometimes rerouting ducts or pipes creates much better headroom and a more professional finished look.
9. Inadequate Ventilation And Air Circulation
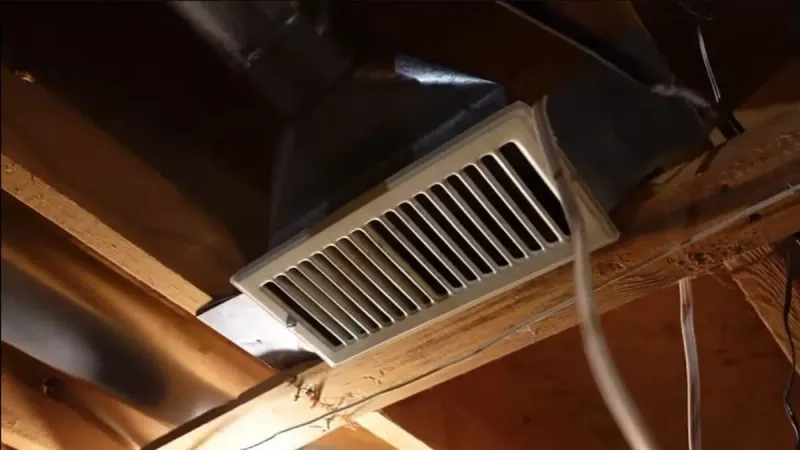
Stale, stuffy air makes basements feel like caves instead of comfortable living spaces. Without proper ventilation, odors linger and humidity builds up quickly.
Install exhaust fans in bathrooms and consider a whole-house ventilation system or dedicated basement air handler. Fresh air circulation prevents mold growth and keeps the space feeling healthy.
Don’t block existing air returns or supply vents with furniture or decorations. Your HVAC system needs clear pathways to work effectively and maintain comfortable temperatures year-round.
10. Rushing The Waterproofing Process
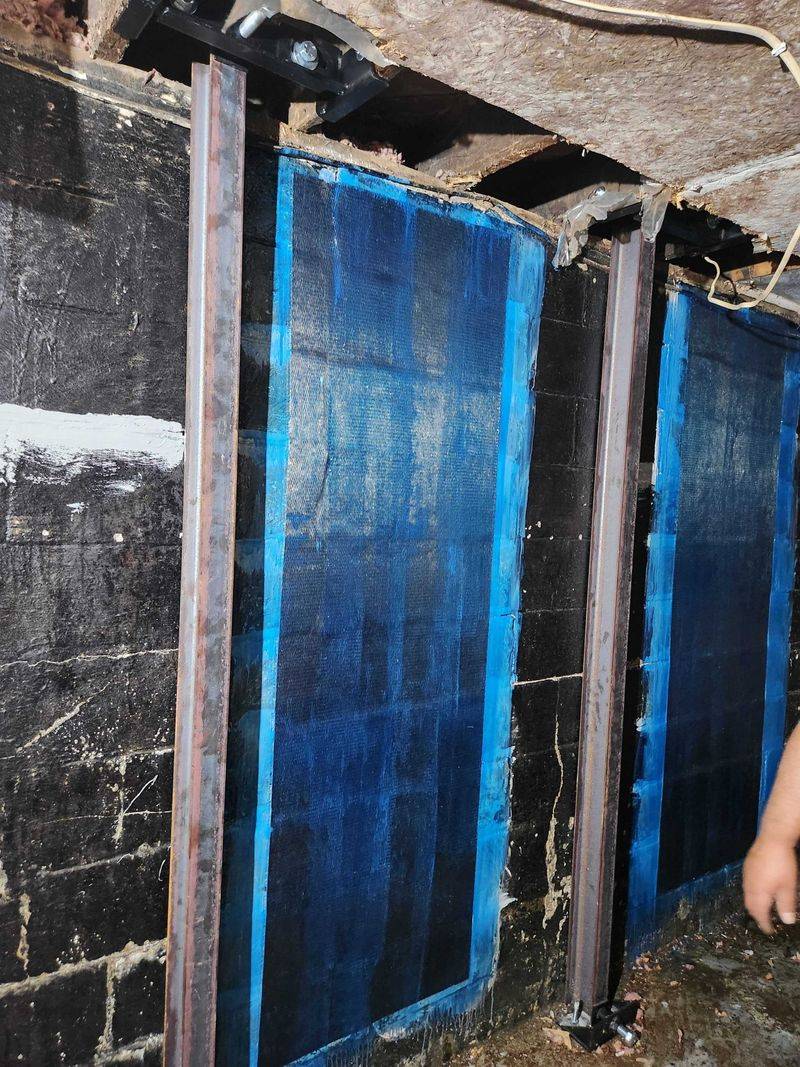
Waterproofing isn’t glamorous, but it’s absolutely critical for long-term success. Many homeowners rush through this step to get to the fun decorating parts faster.
Proper waterproofing involves multiple layers: exterior drainage, interior sealers, vapor barriers, and sometimes interior drainage systems. Each layer needs time to cure properly before adding the next.
Cutting corners on waterproofing leads to expensive do-overs when water finds its way inside. Take the time to do it right the first time, even if it delays your timeline.
11. Choosing Form Over Function For Storage Solutions

Instagram-worthy basement designs look amazing, but they often sacrifice practical storage that families actually need. Pretty doesn’t always mean functional for real life.
Plan storage solutions that work with your lifestyle, not against it. Built-in shelving, closets, and storage benches keep clutter hidden while maintaining your design aesthetic.
Consider what you’ll actually store in the basement – holiday decorations, sports equipment, or household supplies. Design storage areas that accommodate these items without making the space feel cramped or cluttered.
12. Overlooking Noise Control And Soundproofing
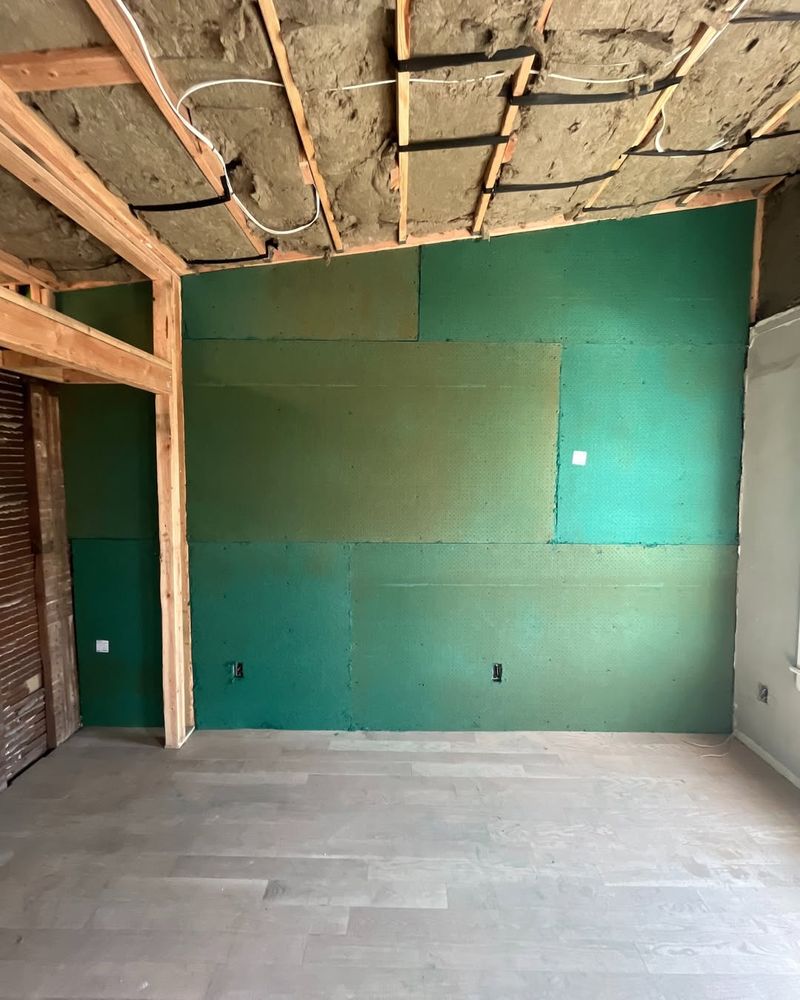
Footsteps thundering overhead can ruin the peaceful atmosphere you’re trying to create downstairs. Sound travels easily through floors, walls, and ceilings in most homes.
Add insulation in ceiling joists and consider acoustic panels or carpeting upstairs to reduce noise transmission. Soundproofing materials between floors make a huge difference in comfort levels.
If your basement will be used for loud activities like home theaters or music practice, invest in proper soundproofing to keep peace with neighbors and family members upstairs.
13. Improper Framing And Structural Modifications
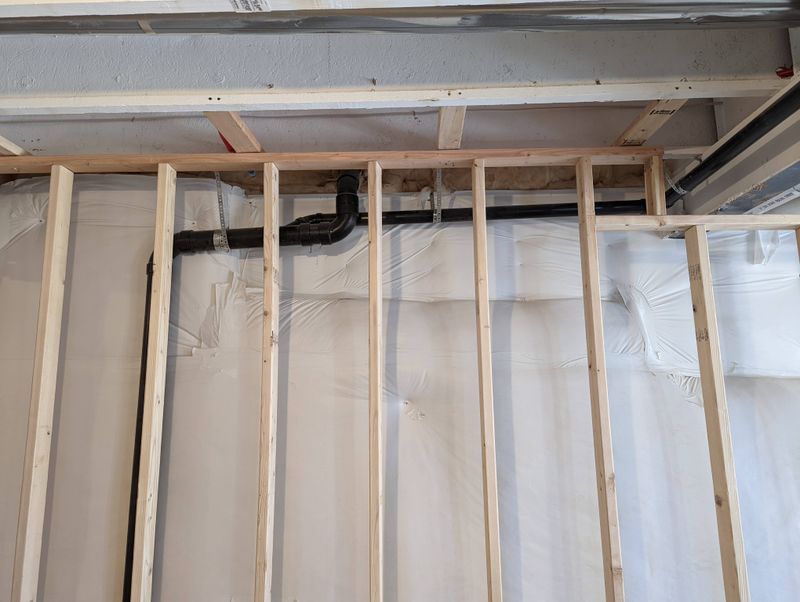
Load-bearing walls aren’t suggestions – they’re structural necessities that keep your house standing upright. Removing or modifying them without proper engineering can cause serious damage.
Always consult a structural engineer before removing walls or making major modifications to basement framing. What looks like a simple change might require expensive beam reinforcements.
Use proper framing materials rated for basement conditions. Pressure-treated lumber resists moisture better than regular wood framing in below-grade applications where humidity runs higher.
14. Skipping Professional Inspections At Key Milestones

DIY enthusiasm is great, but some things need professional eyes to catch problems before they become expensive disasters. Skipping inspections is like playing Russian roulette with your investment.
Schedule inspections after rough-in work for electrical, plumbing, and framing. Inspectors catch code violations and safety issues that could cause problems during final inspection or future sales.
Even if you’re doing the work yourself, having professionals review your progress at key stages can save thousands in corrections and ensure everything meets current building standards.
15. Unrealistic Budget Planning And Timeline Expectations
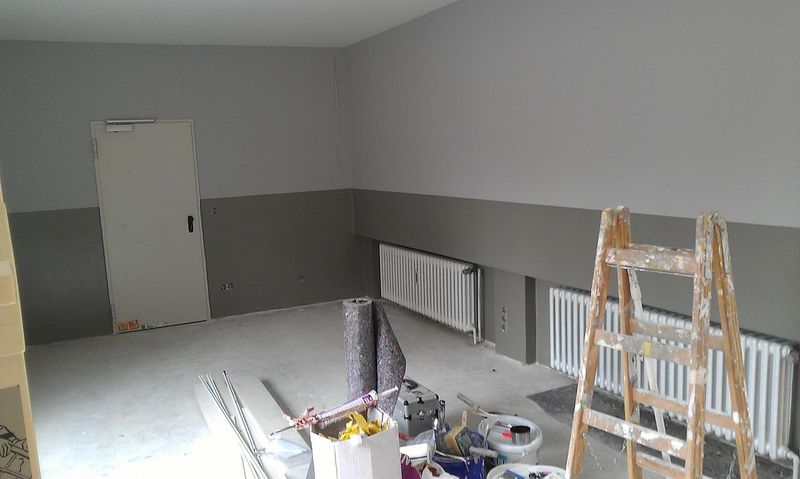
Basement renovations always cost more and take longer than initial estimates. Hidden problems like structural issues, outdated wiring, or plumbing surprises can double your budget quickly.
Add at least 20% to your budget for unexpected expenses and extend your timeline by several weeks. Contractors get busy, materials get delayed, and problems need time to solve properly.
Don’t finance your entire renovation budget without reserves for overruns. Having extra money available prevents you from cutting corners when problems arise during construction.

