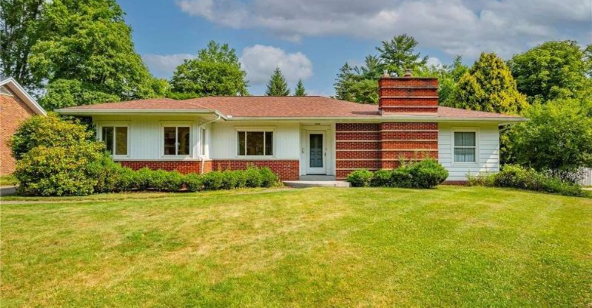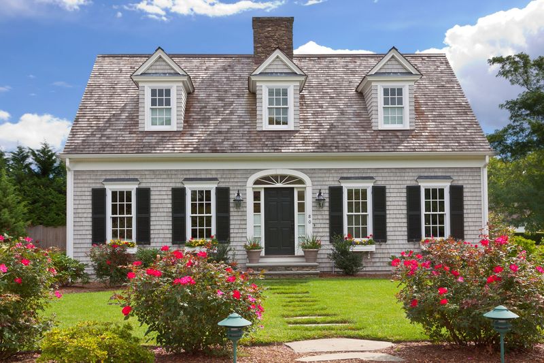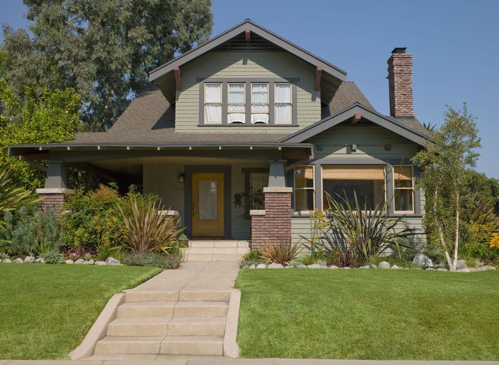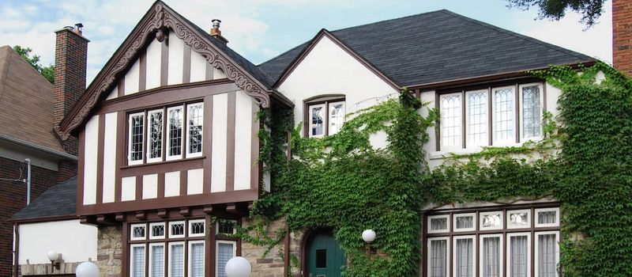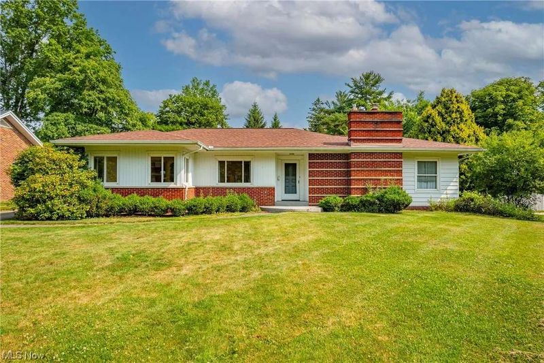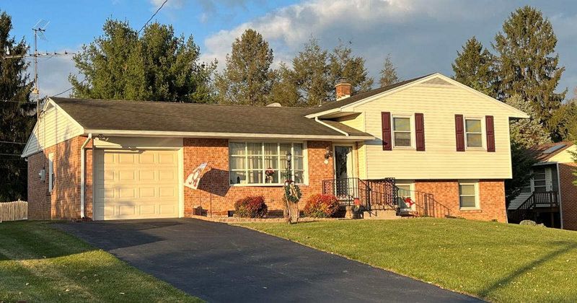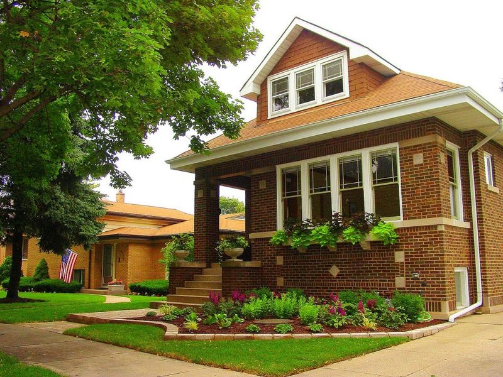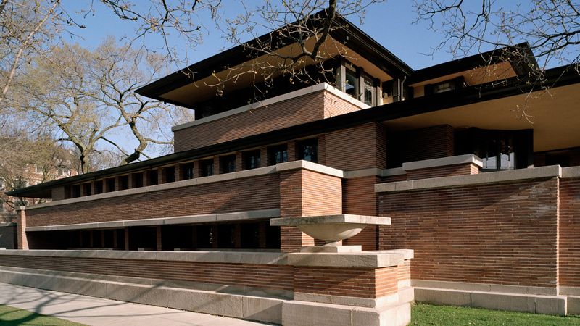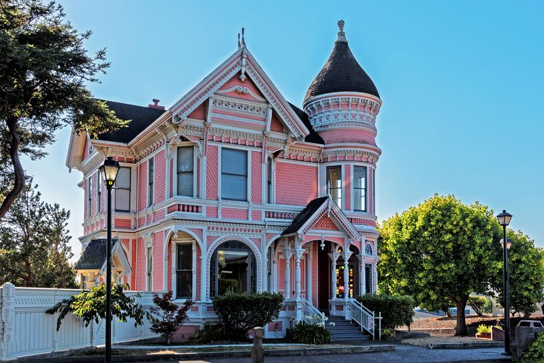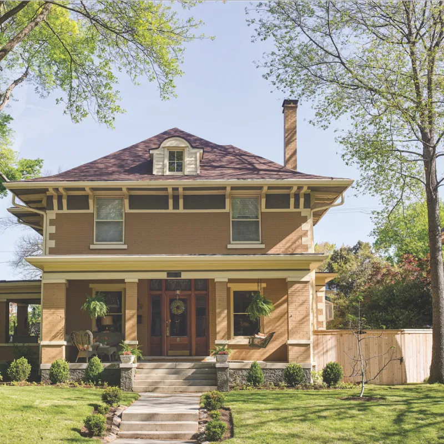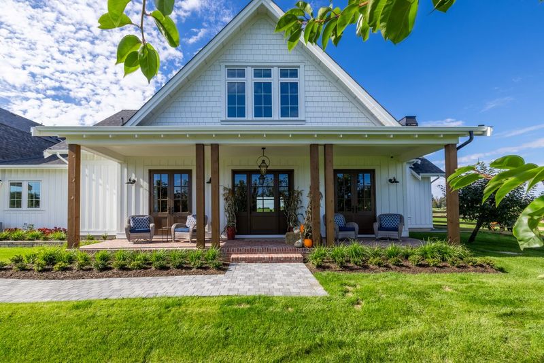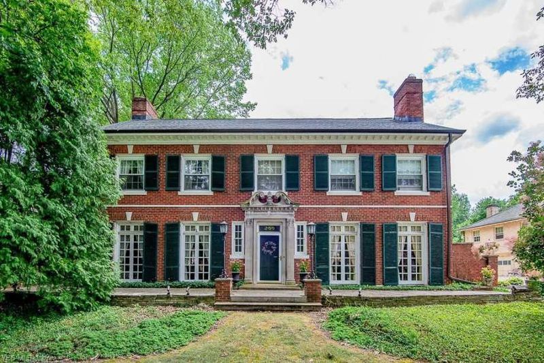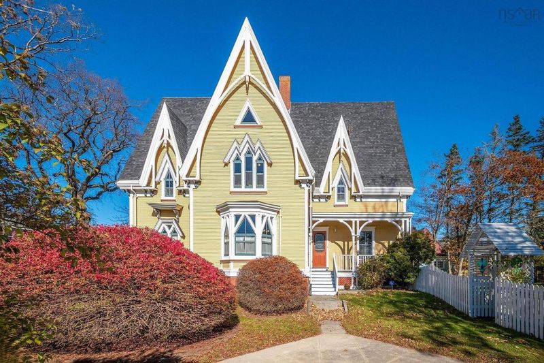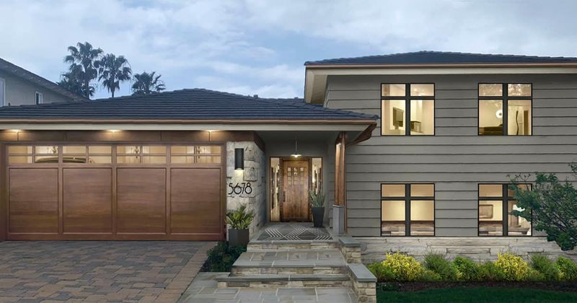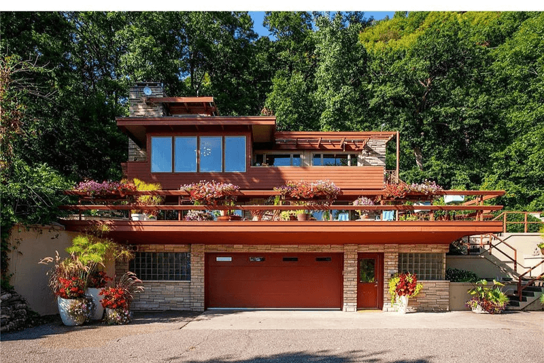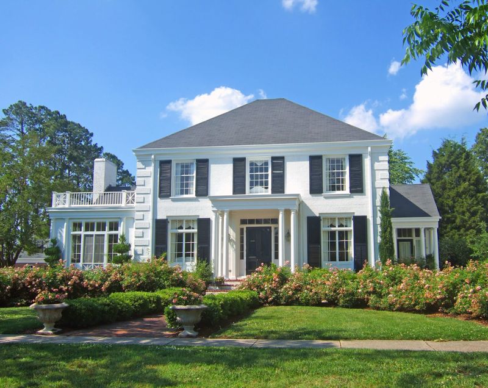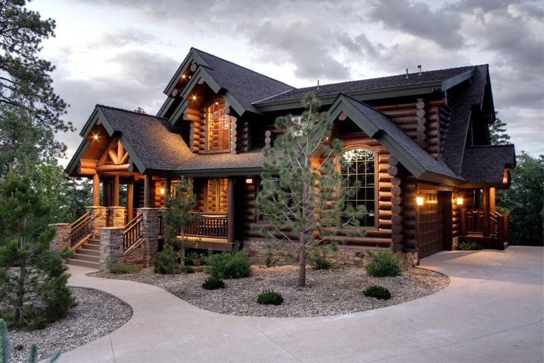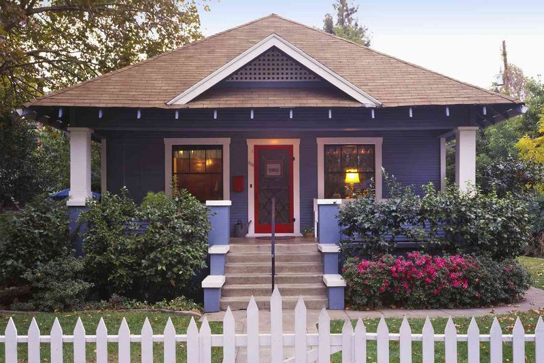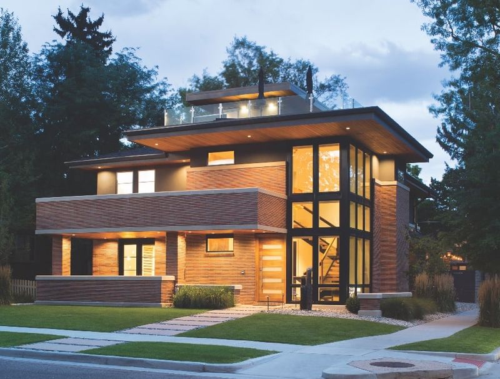Ever walked through a Midwest neighborhood and felt like you were taking a trip through architectural history?
From charming century-old designs to practical modern builds, the heartland showcases a fascinating variety of home styles. These houses tell stories of immigrant influences, economic booms and busts, and changing family needs throughout the decades.
Let’s explore the 18 distinctive house styles that define Midwest neighborhoods.
1. Cape Cod
Quaint and cozy, these charming homes were designed to withstand harsh winters with their steep roofs that prevent snow accumulation. Originally modest in size, many Midwest Cape Cods have been expanded over time with dormers poking through their rooflines like friendly eyes.
You’ll recognize them by their symmetrical appearance, central door, and shingle siding. Despite their New England origins, these practical homes found a welcome place in Midwestern neighborhoods during the 1930s-50s housing boom.
2. Craftsman
These architectural gems celebrate the beauty of handcraftsmanship with exposed beams, built-in cabinetry, and natural materials. Walking through a Midwest neighborhood, you’ll spot them by their low-pitched roofs, wide eaves, and substantial front porches supported by tapered columns.
The interiors typically feature warm wood tones and stone fireplaces. Popular during the early 1900s, Craftsman homes represented a rejection of mass production in favor of quality materials and thoughtful design.
3. Tudor
Fairytale charm oozes from distinctive homes like this with their steeply pitched roofs and decorative half-timbering. During the 1920s and 30s, prosperous Midwesterners embraced this romantic style that echoed medieval English cottages.
Look for the characteristic cross-gabled roofs, tall narrow windows, and elaborate chimneys. Many feature a mix of brick, stone, and stucco exteriors with ornamental woodwork creating striking patterns. Inside, arched doorways and cozy nooks add to their storybook appeal.
4. Ranch
Sprawling across Midwestern landscapes since the 1950s, single-story wonders prioritize easy living with their open floor plans and indoor-outdoor flow. You’ll find them everywhere from rural settings to suburban developments, often with attached garages and sliding glass doors leading to backyard patios.
Without stairs to navigate, these homes remain popular with both young families and older residents. The long, low profile hugs the ground, creating a horizontal emphasis that complements the region’s expansive prairies.
5. Split-level
Cleverly designed to maximize space on sloping lots, these architectural puzzles feature staggered floor levels that create distinct living zones. When you enter, stairs immediately lead either up to bedrooms or down to recreation areas, with the main living areas on the entry level.
Popular throughout the 1960s and 70s, split-levels became a Midwest suburban staple. Their distinctive asymmetrical facades usually feature a mix of materials like brick on the lower portion with siding above, creating visual interest.
6. Bungalow
Welcoming front porches invite neighborly chats in beloved homes like these that flourished across the Midwest in the early 1900s. With their low-slung profiles and overhanging eaves, bungalows offer charm and efficiency in a compact footprint.
Most feature one-and-a-half stories with the upper floor tucked beneath a sweeping roof, often punctuated by a dormer window.
7. Prairie
Born in the Midwest through Frank Lloyd Wright’s genius, architectural masterpieces from this era emphasize horizontal lines that mirror the region’s expansive, flat landscape. With their low-pitched roofs, wide eaves, and bands of windows, Prairie homes seem to grow organically from their surroundings.
Often featuring central chimneys and open floor plans, these homes revolutionized American architecture in the early 1900s.
8. Victorian
Fanciful and ornate, grand dames of Midwest architecture showcase the prosperity of the late 19th century with their elaborate woodwork and vibrant paint schemes. Many small Midwest towns feature at least one “painted lady” Victorian on their main streets.
You’ll recognize them by their asymmetrical shapes, steep roofs with decorative gables, wraparound porches, and towers or turrets. Despite their complexity, these homes exude a romantic charm that continues to captivate.
9. Four-square
Practical and sturdy like Midwestern values, boxy homes rose to popularity in the early 1900s as a response to the ornate excess of Victorian design. Their simple cube shape maximizes interior space while minimizing construction costs.
Typically two-and-a-half stories tall, Four-squares feature hipped roofs with center dormers, wide front porches, and four roughly equal-sized rooms on each floor. Many were built from mail-order kits, allowing average families to afford substantial, well-built homes that remain desirable today.
10. Farmhouse
Rooted in practicality rather than fashion, farmhouses dot the Midwest countryside with their straightforward designs and functional features. Modern versions continue to appear in both rural and suburban settings, blending traditional elements with contemporary comforts.
Identifying features include simple rectangular shapes, steep roofs, wraparound porches, and white clapboard siding (though brick versions exist too).
11. Colonial
With symmetrical facades and centered front doors, stately homes like these evoke the spirit of early America and its architectural roots. Many Midwest colonials feature brick exteriors with contrasting shutters framing multi-pane windows.
Inside, you’ll typically find a central hallway with rooms branching off to either side. Though originally an East Coast style, Midwestern settlers brought this practical design westward, adapting it with local materials and sensibilities.
12. Gothic Revival
Characterized by steep, pointed gables, romantic structures in this style add a hint of medieval drama to the Midwest’s architectural scenery. While less common than other styles, they make a striking impression with their vertical emphasis and ornate detailing.
Decorative bargeboard trim (often called “gingerbread”) adorns the gables, while pointed-arch windows and doors enhance the Gothic feel. Many feature board-and-batten siding arranged vertically to emphasize height.
13. Raised Ranch
Offering a smart solution to basement blues, split-level ranch homes elevate the classic design by lifting it half a level above ground. When you enter, you immediately face a staircase choice – up to the main living areas or down to the lower level.
Popular during the 1970s, raised ranches efficiently use their footprint by making the lower level more livable with larger windows and easier access.
14. Mid-century Modern
Defying traditional norms, modernist homes favor clean lines, open layouts, and strong connections between indoor and outdoor living. Though more common on the coasts, the Midwest has notable pockets of mid-century modern homes, particularly in university towns and progressive suburbs.
Look for their flat or low-pitched roofs, large windows (often floor-to-ceiling), and minimal ornamentation. Many incorporate natural materials like stone and wood alongside modern elements like steel and glass. Their open floor plans and integration with nature continue to influence contemporary home design.
15. Neo-Colonial
Yearning for traditional elegance with modern amenities? These newer homes blend colonial aesthetics with contemporary conveniences, becoming especially popular in Midwest suburbs since the 1980s.
While maintaining the symmetrical facades and classical proportions of their historical inspiration, Neo-Colonials typically feature larger room dimensions, attached garages, and open-concept interiors.
16. Log Cabin
Harking back to pioneer days, these rustic retreats maintain a special place in Midwestern architectural heritage. While authentic historical cabins are rare, modern interpretations continue to appear as vacation homes near lakes and woodlands.
Contemporary log homes often incorporate modern conveniences while maintaining the distinctive stacked log construction.
17. Minimal Traditional
Born from Depression-era frugality and post-WWII housing needs, modest homes prioritize efficiency over embellishment. Small but mighty, they typically feature simplified traditional elements like slightly pitched roofs and minimal eaves.
Most stand just one or one-and-a-half stories tall with compact footprints and little architectural ornamentation. Despite their simplicity, these homes provided affordable entry into homeownership for many Midwest families during the 1940s-50s.
18. Contemporary
Pushing boundaries with bold forms and innovative materials, these architectural statements reject historical references in favor of fresh expressions. Though less common in conservative Midwest neighborhoods, contemporary homes make dramatic appearances in upscale developments and custom builds.
Identifying features include asymmetrical compositions, unusual roof forms, and extensive use of glass. Many incorporate sustainable design elements like passive solar orientation and energy-efficient systems.

