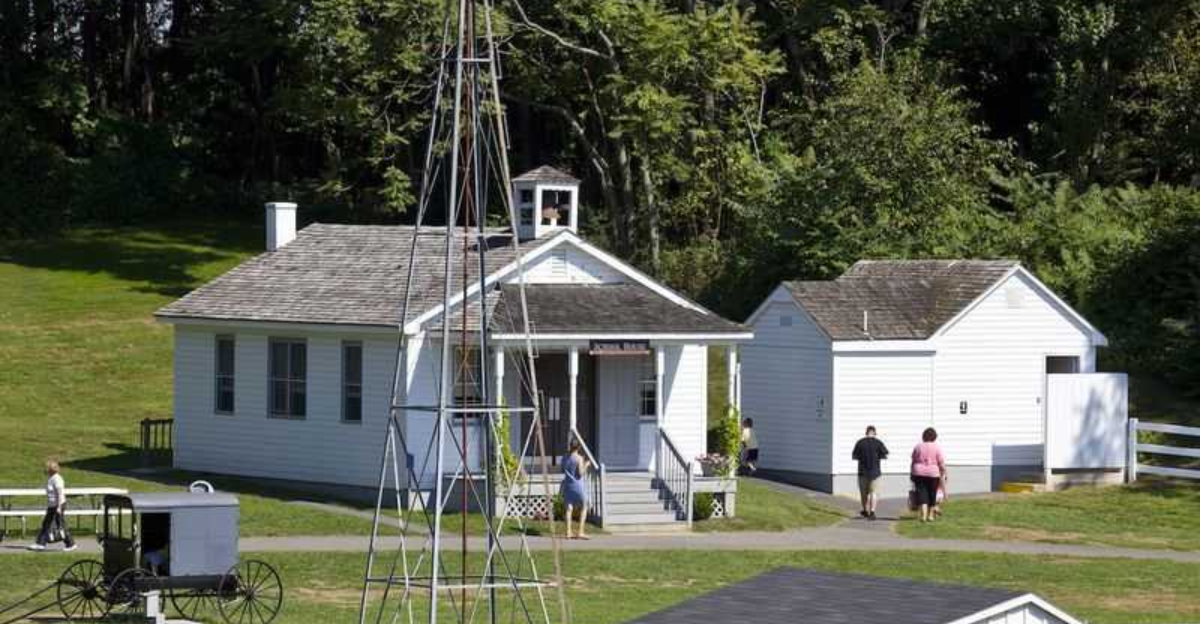Have you ever wondered what makes Amish buildings so distinctive?
The Amish community creates structures that reflect their values of simplicity, practicality, and community. Their architectural choices aren’t just aesthetic decisions—they’re deeply connected to their way of life and religious beliefs.
1. Simple Designs
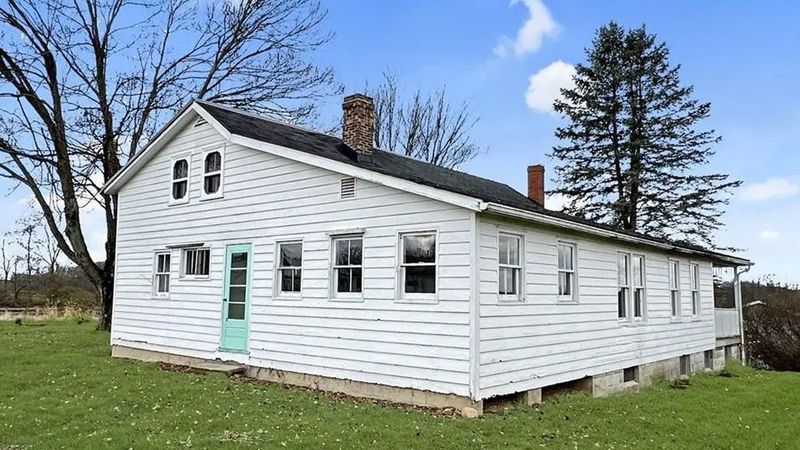
Ever notice how Amish homes lack fancy trimmings? Their straightforward designs aren’t just a style choice—they’re a reflection of religious beliefs. Community values of humility and equality shine through in these unassuming structures. No family’s home stands out as more impressive than others, reinforcing their commitment to a modest lifestyle.
2. No Electricity
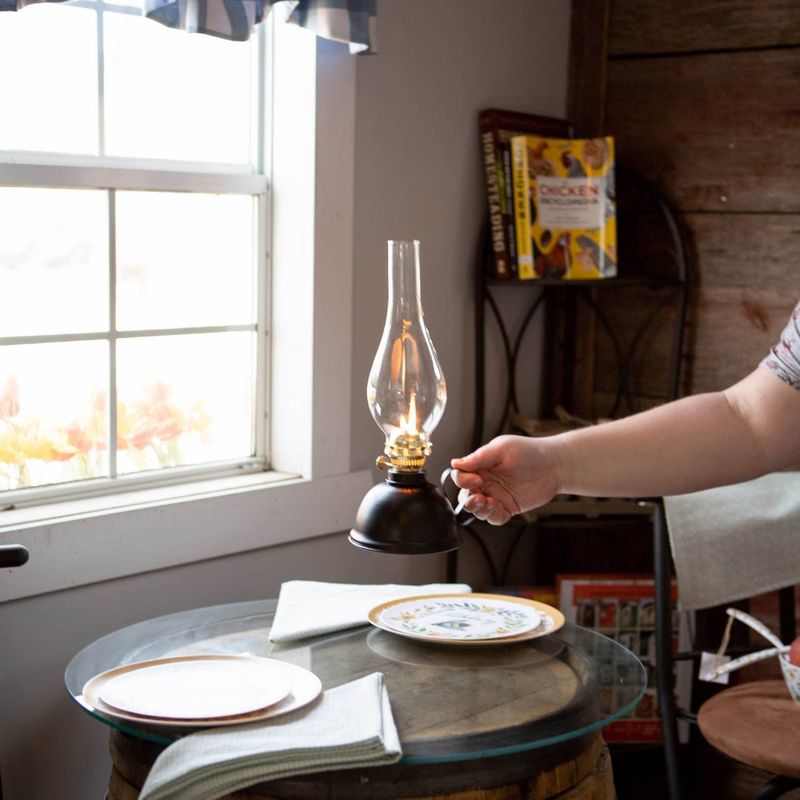
Curious about those gas lamps hanging in Amish homes? The absence of electrical wiring isn’t just tradition—it’s intentional separation from the modern world. Without electricity, homes feature clever natural lighting solutions like strategically placed windows and reflective surfaces. Evening activities center around oil lamps, creating a warm, intimate atmosphere that strengthens family bonds.
3. Thick Walls
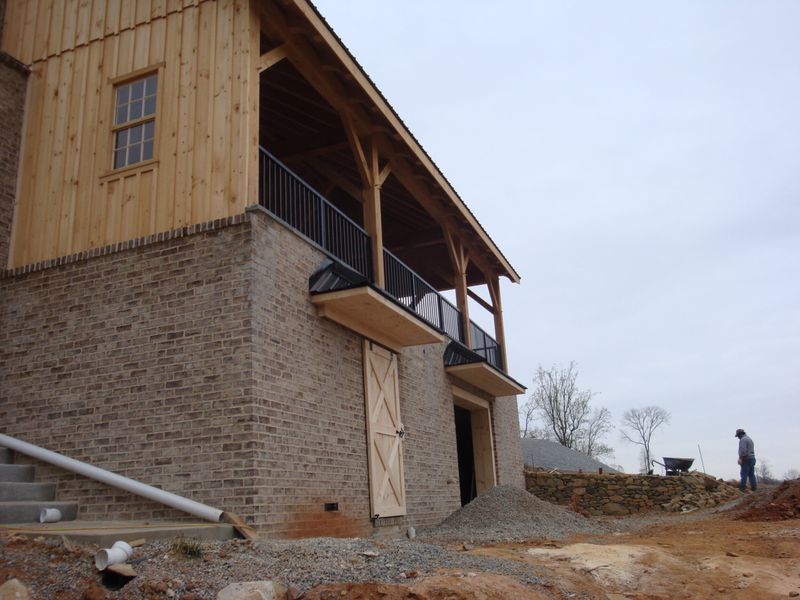
Brrrr! When winter winds howl across Pennsylvania farmland, Amish families stay cozy thanks to extraordinarily thick walls. These substantial barriers—often 12-16 inches thick—provide natural insulation against harsh weather. Before modern insulation, the Amish mastered energy efficiency by using multiple layers of local materials, creating thermal mass that keeps homes cool in summer and warm in winter.
4. Handcrafted Woodwork

Run your fingers along an Amish-built cabinet and you’ll immediately feel the difference. Without power tools, craftsmen create stunning woodwork using traditional hand tools and techniques passed down for generations.
Each dovetail joint and hand-planed surface tells a story of patience and skill. This commitment to craftsmanship means Amish-built structures often outlast their modern counterparts by decades.
5. Small Windows
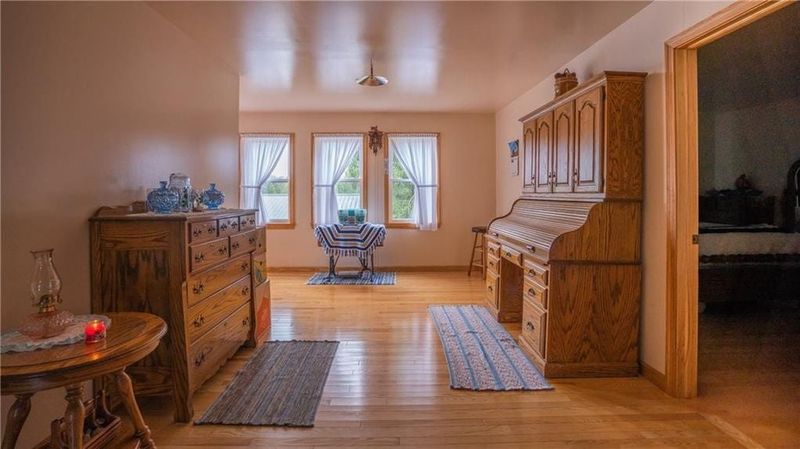
Peering through an Amish home’s modest windows reveals a practical approach to design. Unlike modern picture windows, these smaller openings serve multiple purposes beyond just letting light in. Smaller glass panes were historically easier to replace if broken.
They also create a cozy, intimate interior atmosphere while limiting heat loss in winter—a natural form of climate control that predates modern energy conservation efforts.
6. Steep Roofs
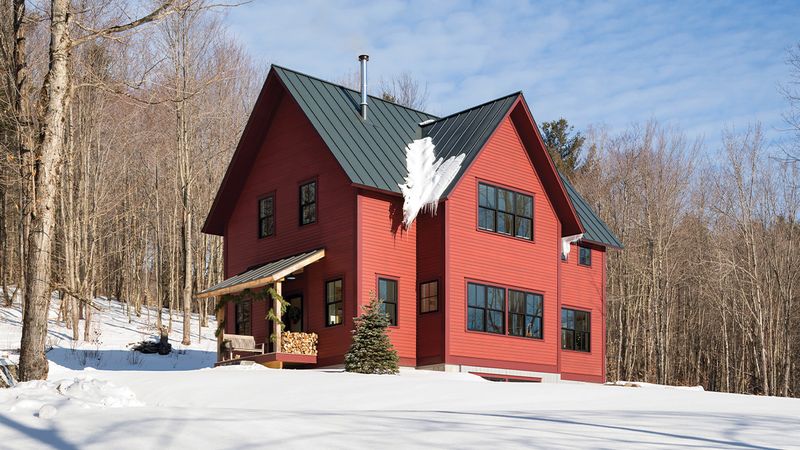
Look skyward at Amish structures and you’ll notice dramatically pitched roofs that aren’t just for show! These steep angles serve crucial practical purposes in regions with heavy snowfall.
When winter dumps feet of snow, these sharply angled roofs prevent dangerous accumulation that could otherwise collapse the structure. Many Amish roofs also incorporate space for attic storage or even additional living quarters for growing families.
7. Welcoming Porches
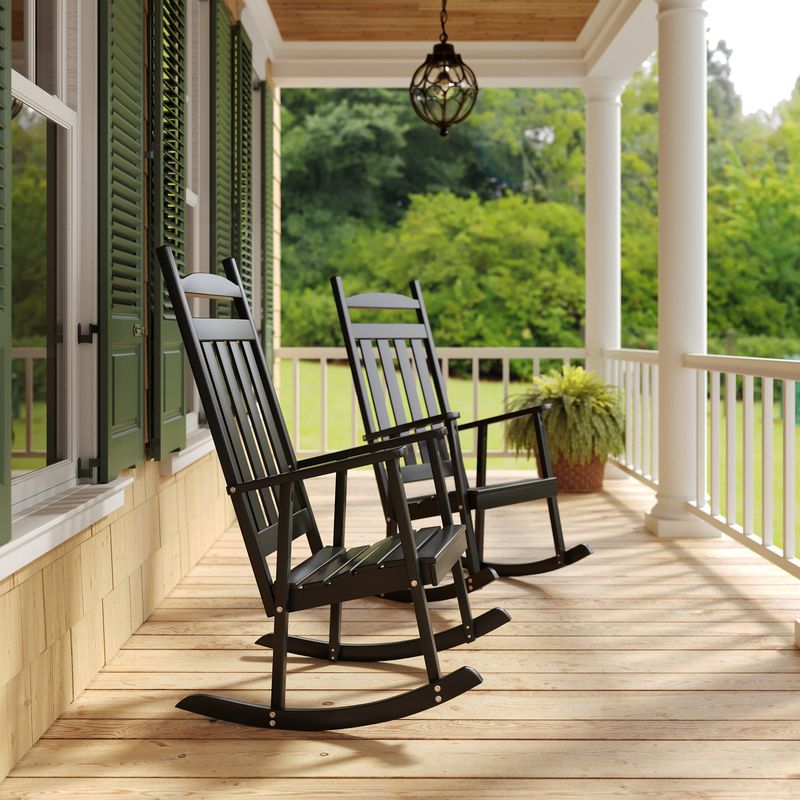
Imagine rocking gently while watching fireflies on a summer evening! Front porches serve as the social heart of many Amish homes, fostering community connections.
Covered outdoor space creates a natural gathering spot where families visit with neighbors without formal invitations. Porch design often wraps around corners of the home, offering shade throughout the day and protection from sudden rain showers.
8. Large Barns
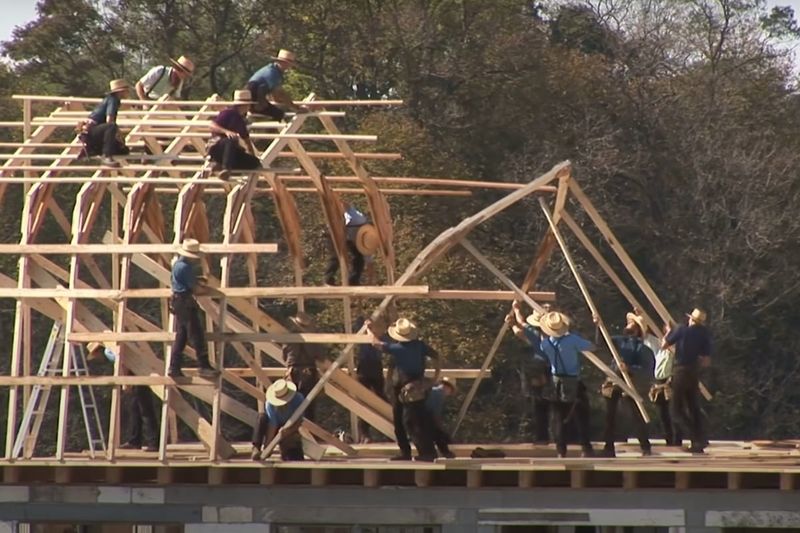
Holy cow—literally! Amish barns often dwarf the family homes they accompany, showcasing the community’s agricultural priorities. Massive structures house livestock, store harvested crops, and shelter equipment.
The most impressive feature? Many go up during community “barn raisings,” where dozens of neighbors gather to complete the framework in a single day—a testament to Amish commitment to mutual aid.
9. Central Chimneys
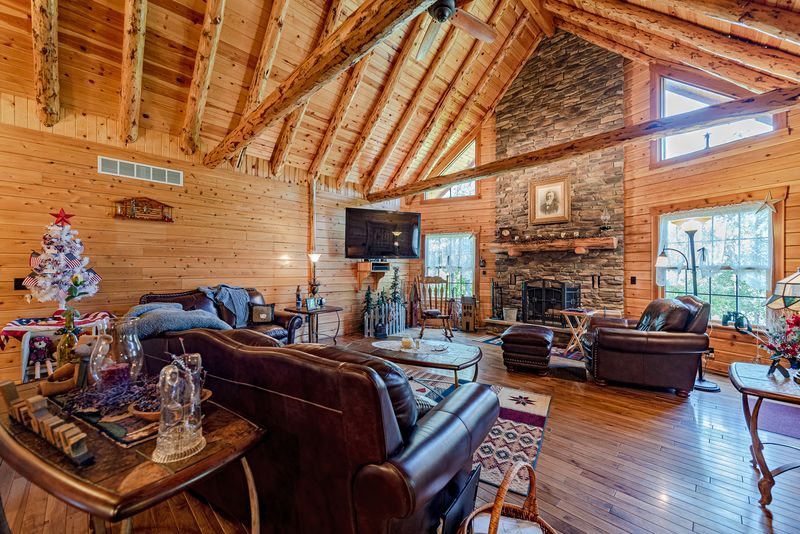
Wondering why Amish homes often feature a large chimney smack in the middle? This architectural choice maximizes heating efficiency throughout the entire structure.
By positioning the heat source centrally, warmth radiates evenly to all rooms. Substantial masonry chimneys also retain heat long after the fire dies down, continuing to warm the home through cold nights without requiring constant tending.
10. Muted Colors
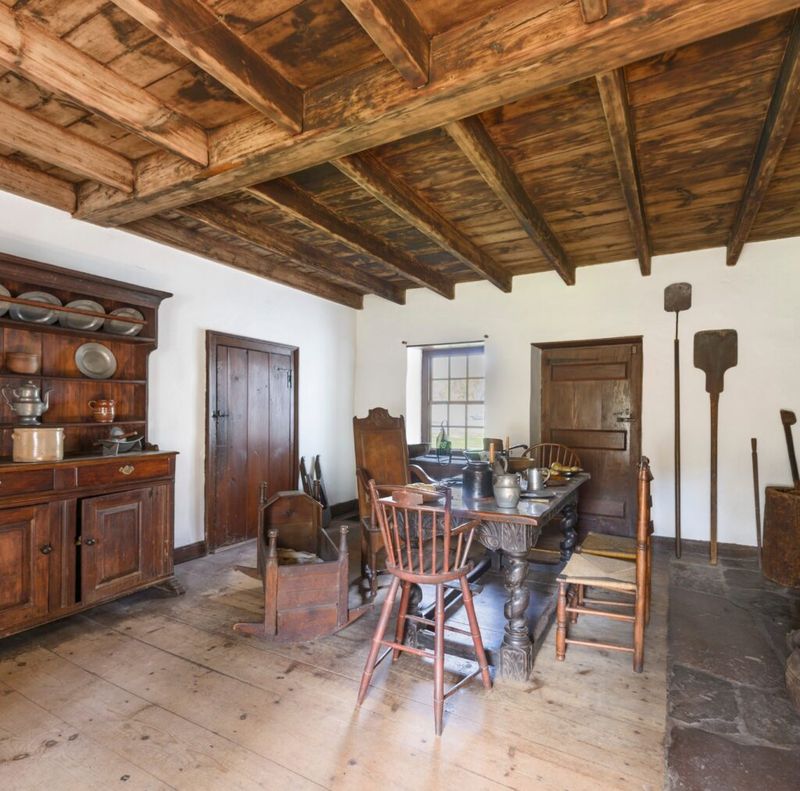
Forget the rainbow—Amish buildings showcase a palette drawn from earth itself! Those subdued blues, greens, and browns aren’t just aesthetic choices but reflect the community’s values.
Natural pigments historically determined available colors, leading to the tradition of understated exteriors. While specific hues vary between different Amish communities, all share a commitment to avoiding flashy or attention-seeking appearances that might foster pride or individualism.
11. No Ornamentation
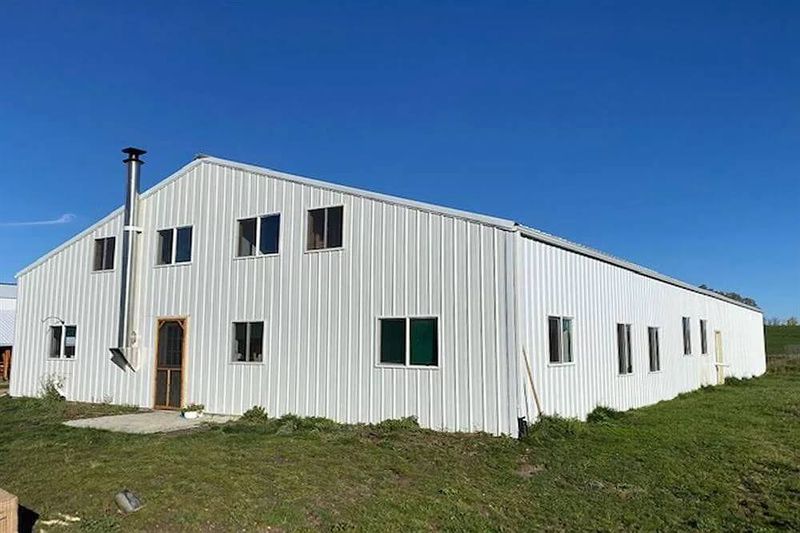
You won’t find fancy carvings or decorative moldings on authentic Amish structures! This absence of embellishment speaks volumes about their values. Clean lines and functional forms reflect the community’s emphasis on humility and practicality.
Where modern buildings might showcase wealth through decorative elements, Amish architecture celebrates honest craftsmanship through perfect proportions and structural integrity rather than superfluous decoration.
12. Wide-Plank Floors
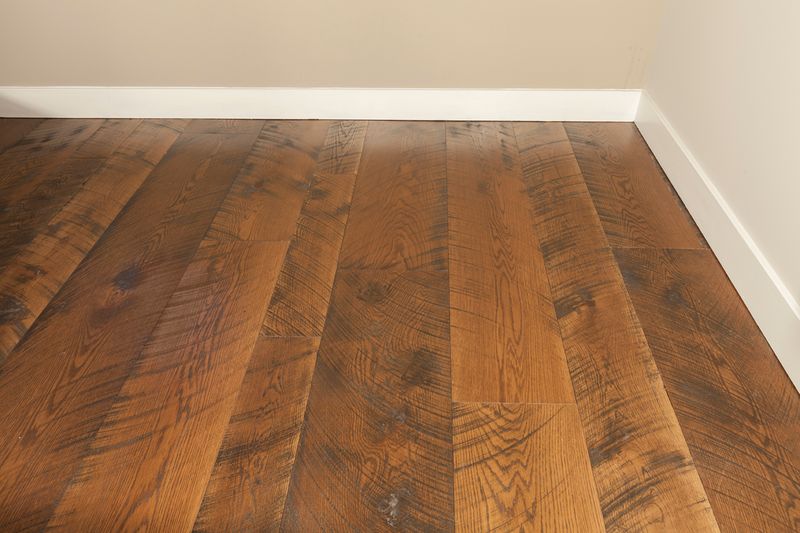
Beneath your feet in an Amish home lies a testament to resourcefulness! Those broad wooden planks—often 12-24 inches wide—come from locally harvested trees processed on-site. Unlike modern narrow boards, these substantial planks showcase the full character of the wood. Years of footsteps create a natural patina that tells the home’s story, with each scratch and worn spot representing generations of family life.
13. Summer Kitchens
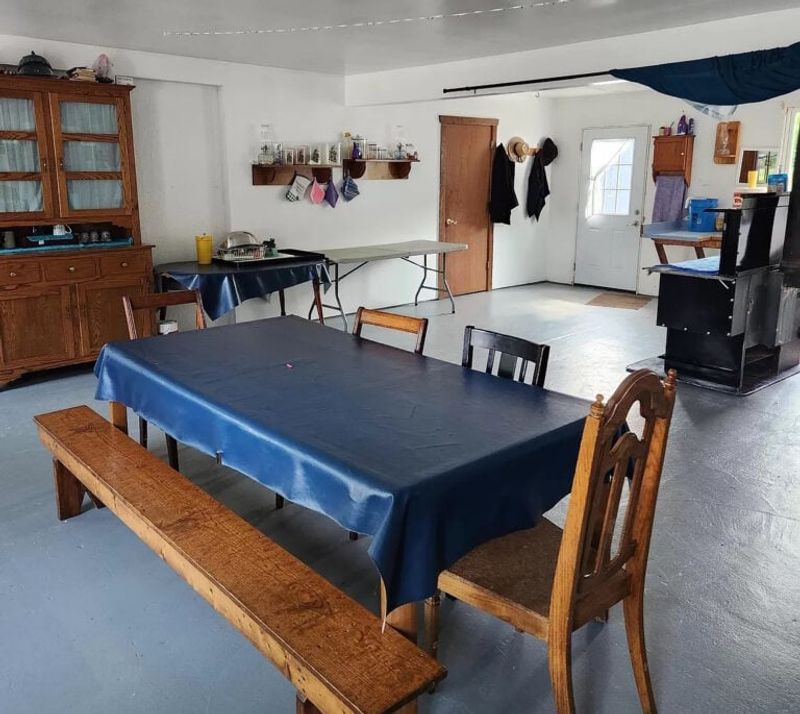
Sweltering in July? The Amish solved this problem centuries ago with dedicated cooking spaces separate from the main house. These detached kitchen buildings prevent cooking heat from warming the main living areas during hot months.
Many summer kitchens also served as smokehouses and food preservation workspaces, with large tables for community canning sessions and ample ventilation for processing harvest bounty.
14. Local Materials
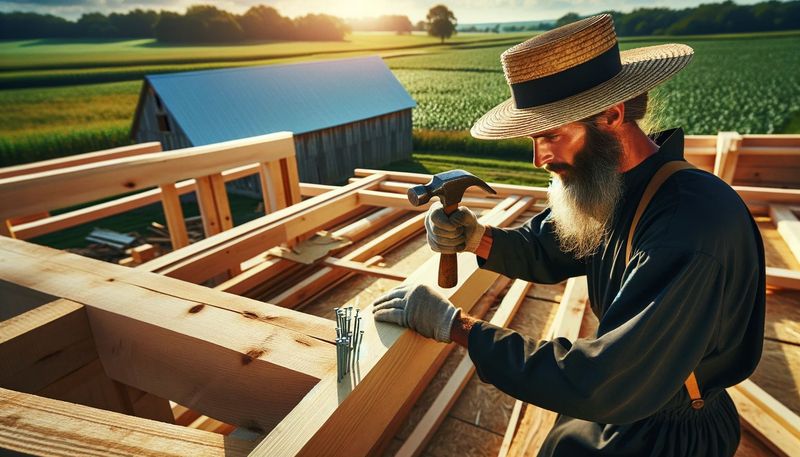
Before “locally sourced” became trendy, the Amish practiced it out of necessity! Their buildings showcase materials harvested within miles of the construction site. Fieldstone foundations gathered from cleared farmland anchor many structures.
Timber frames come from community woodlots, while clay for bricks might be dug from nearby riverbanks. This resourcefulness creates buildings perfectly adapted to their specific geographic region.
15. Outbuildings
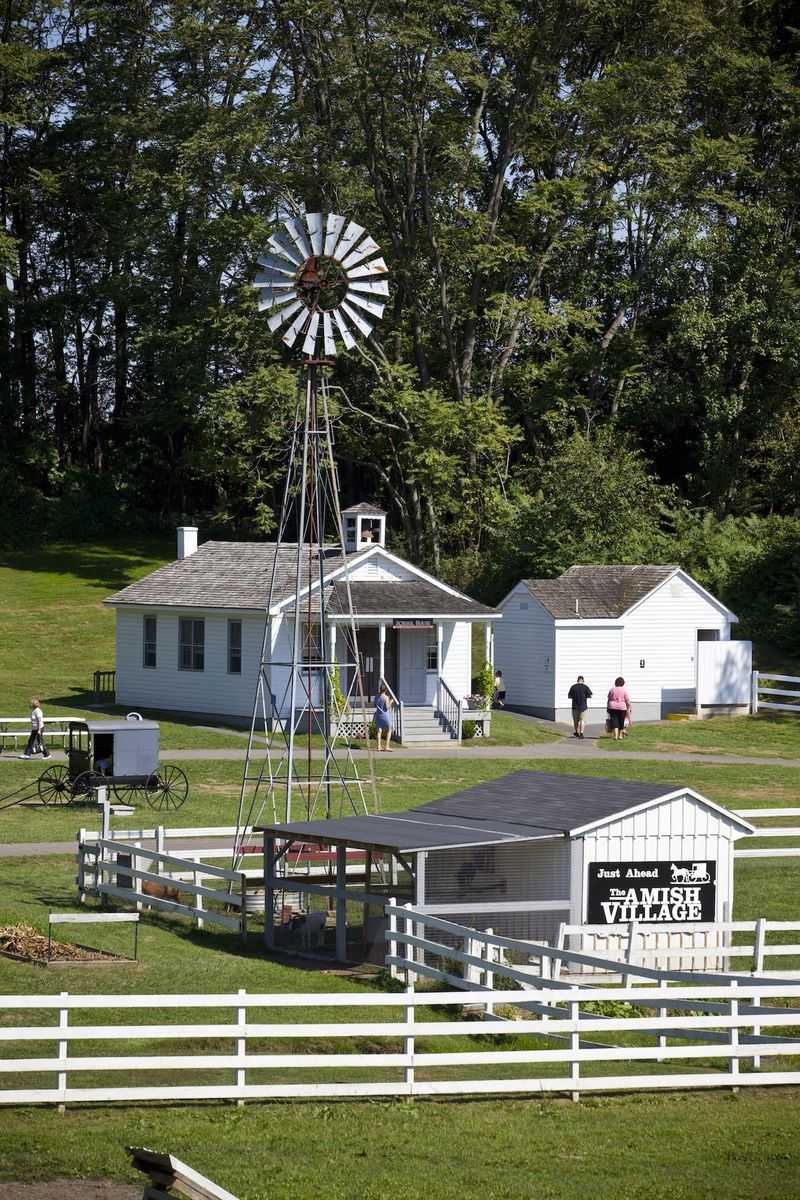
Take a bird’s eye view of an Amish farmstead and you’ll spot numerous small structures dotting the landscape! Each serves a specific purpose in the family’s self-sufficient lifestyle. Springhouses built over natural water sources keep dairy products cool.
Smokehouses preserve meat through winter. Wash houses contain laundry equipment, while dedicated buildings might house woodworking shops or buggy storage—all arranged for maximum efficiency in daily farm operations.

