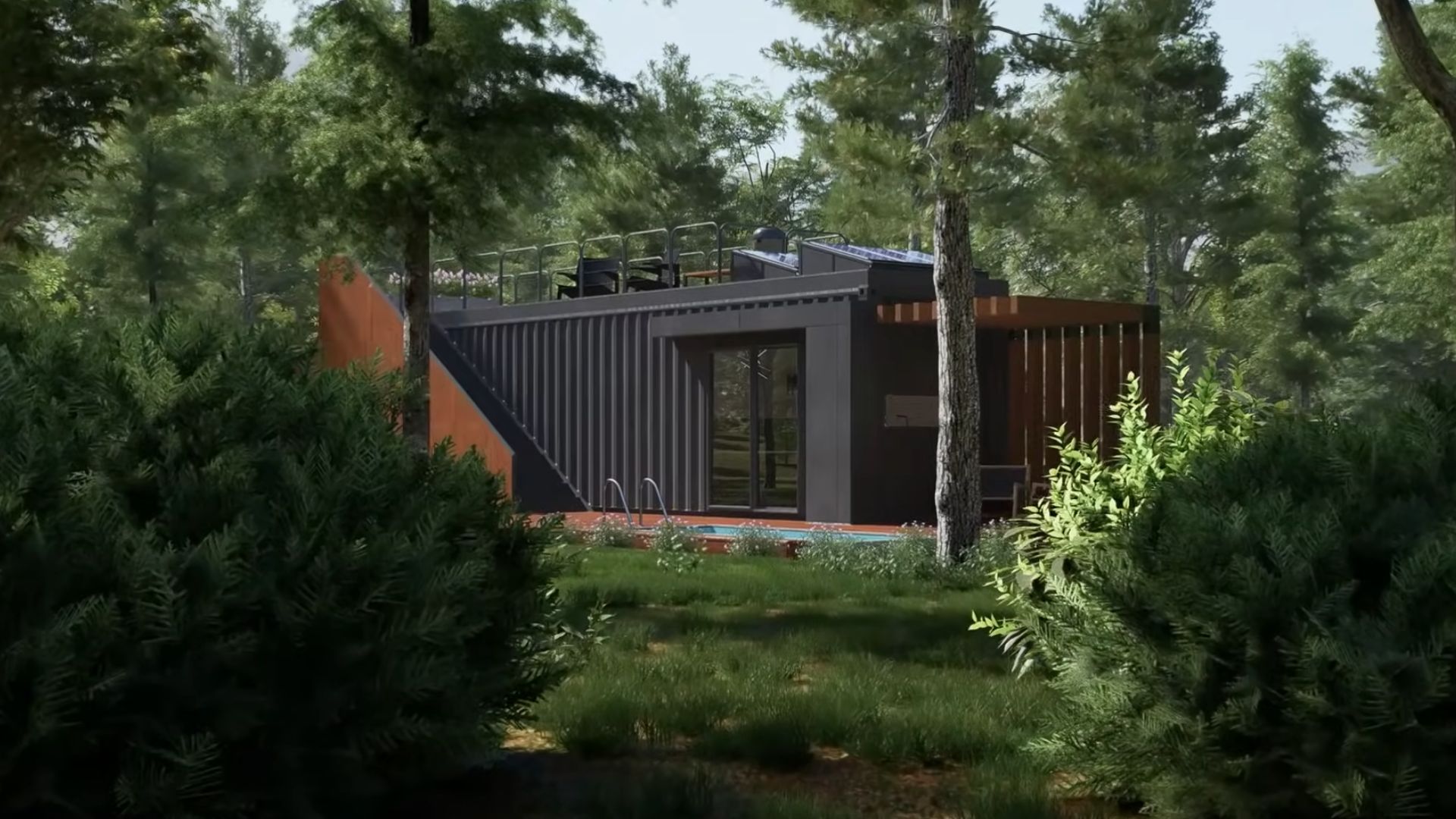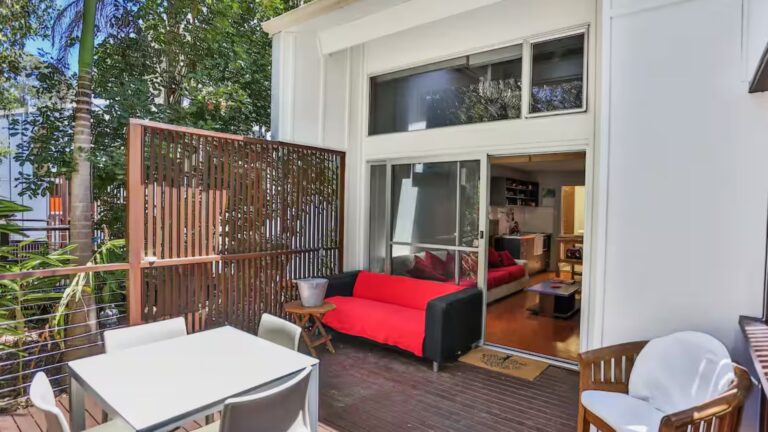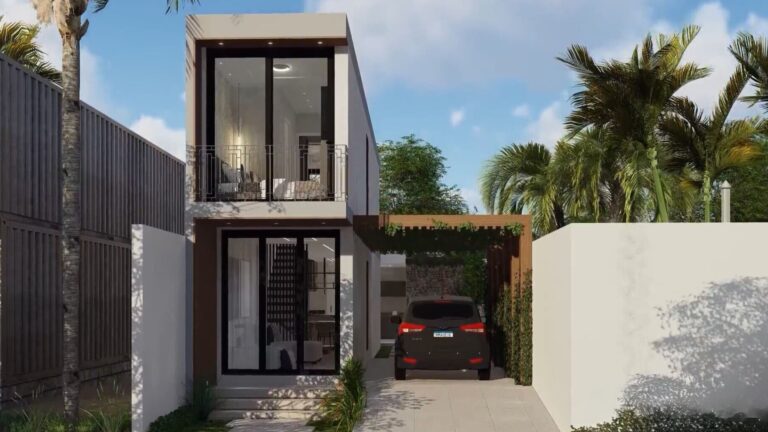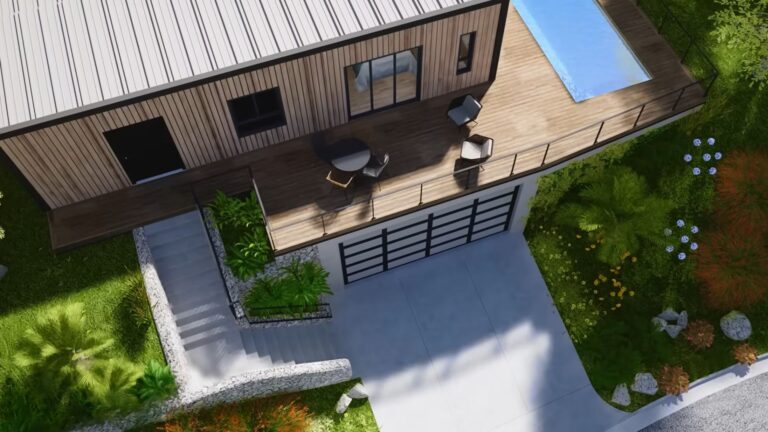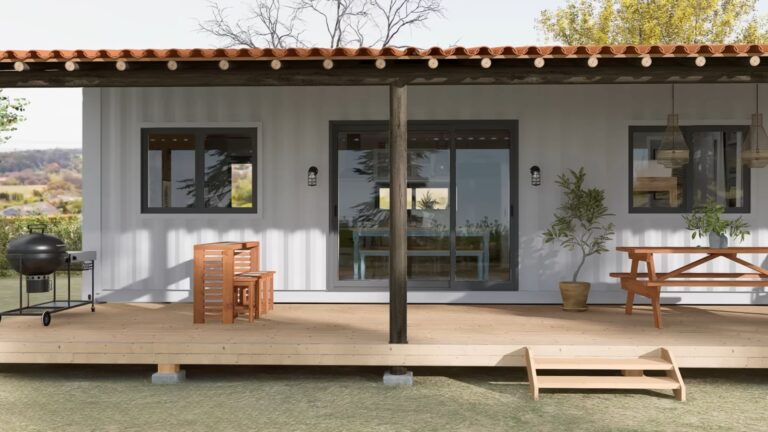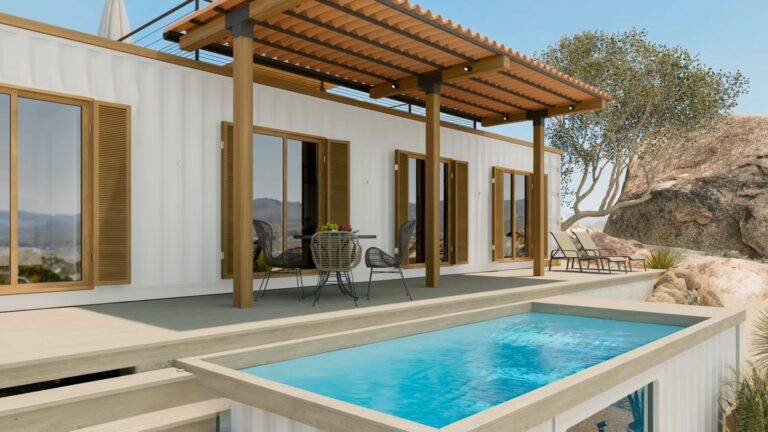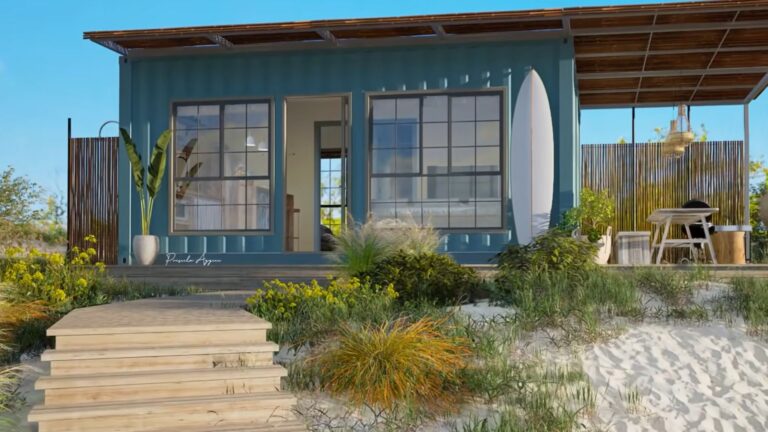Come See A 40-Foot Minimalistic Container That Transform The Way You Live
Minimalism is not a style; it’s a way of life!
Cramping up everything you need in one tiny space is art, and the house before you is the artwork itself.
These days, when we’re over-swamped with a bunch of different tiny houses, containers, and compact places, finding a unique one is a lottery. Well, I guess I won the lottery for finding a tiny container house that plays by the book and checks all my marks for a tiny home.
The genius minds behind moar.estudio have come up with a way of using an old 40-foot container and transforming it into a fully functioning home for one. Okay… maybe even two people.
This cozy place guarantees peace and quiet, the two most expensive things today, and here’s how!
The Best Thing About Container Homes Is…
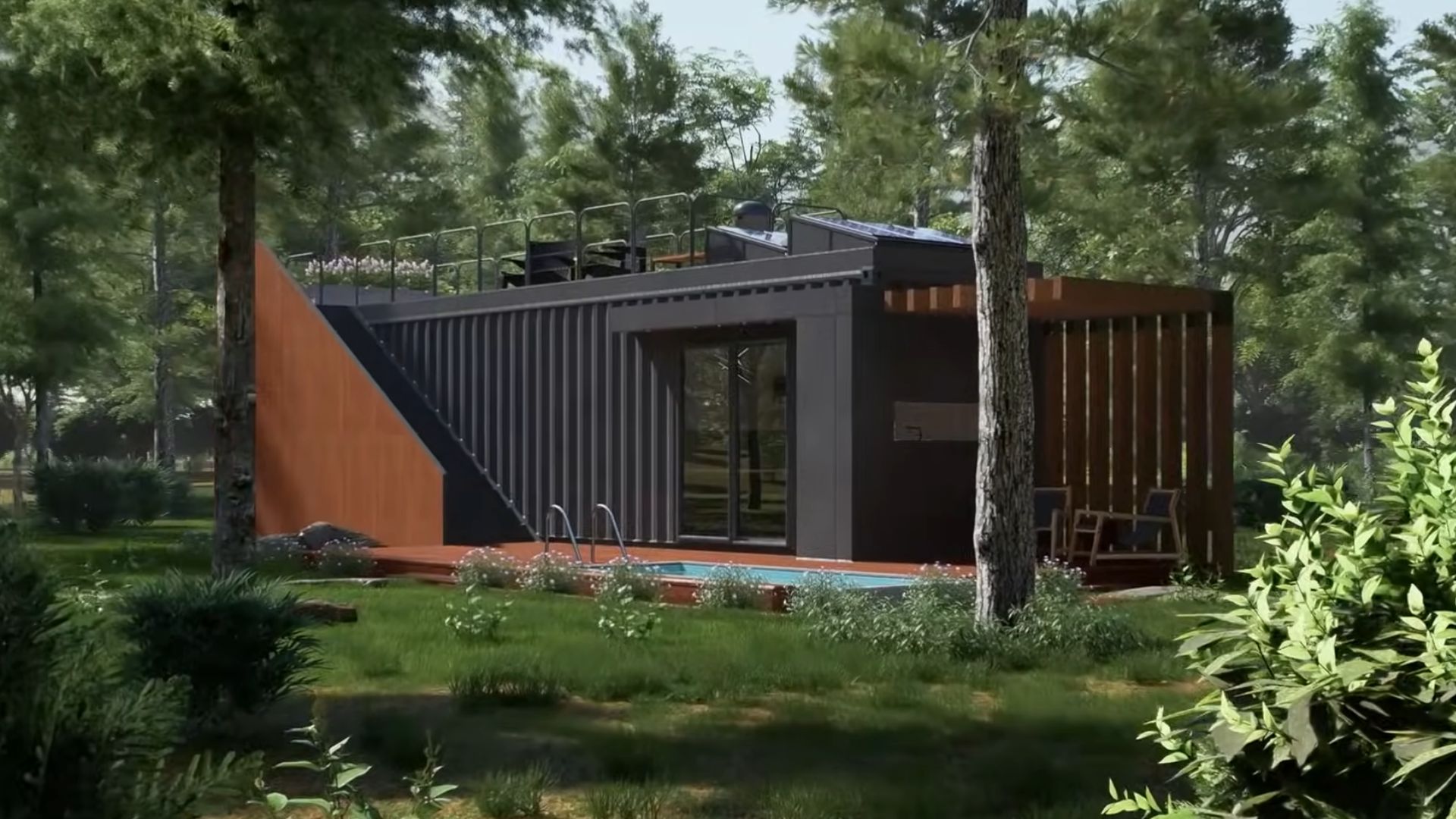
… the ability to transform and adapt!
Containers are… containers- old metal shipping boxes. Being able to turn one into a sweet home is beyond incredible.
Check it Out From Bird’s POV
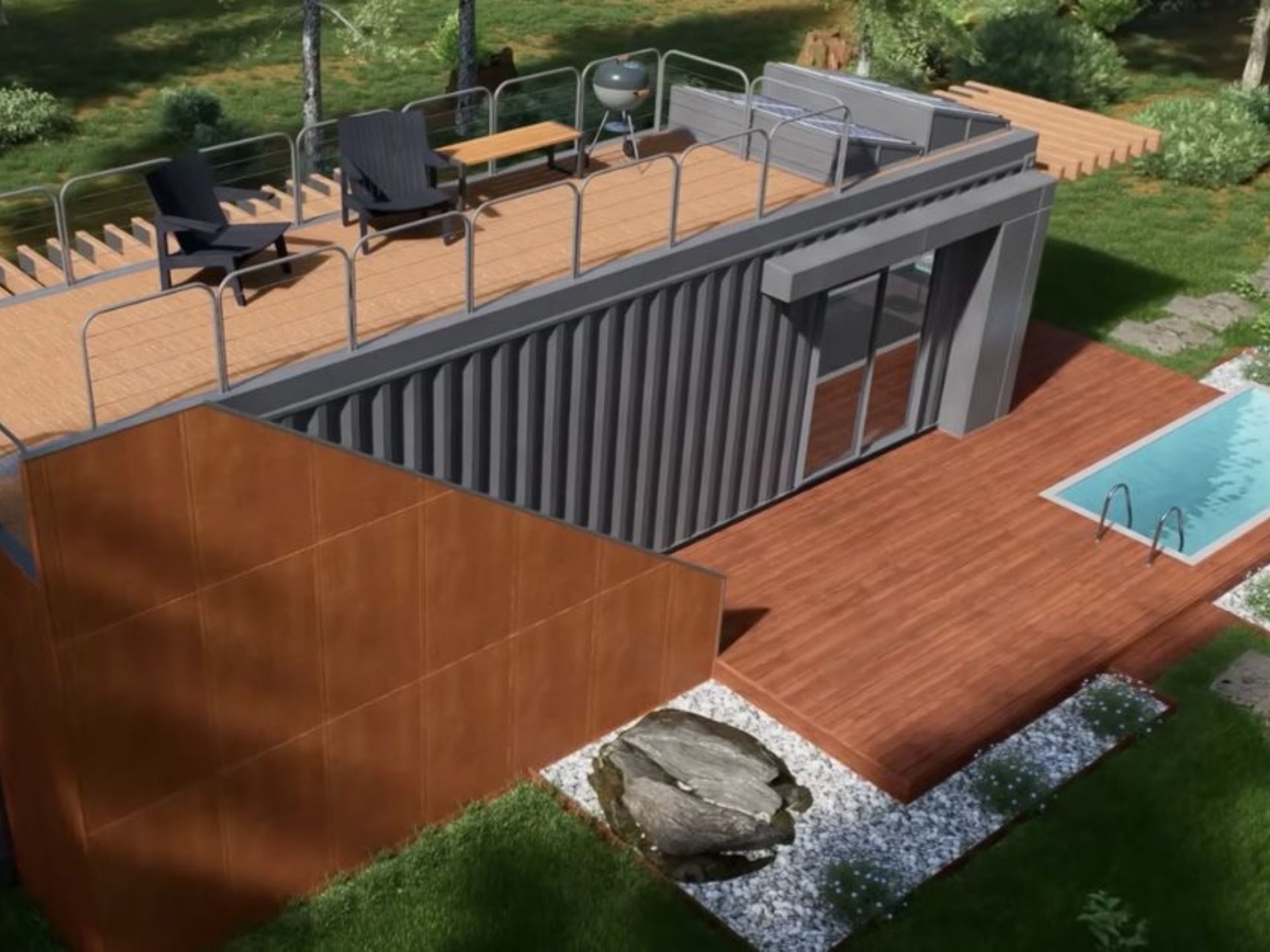
The house we’re checking out today used to be a normal, 40-foot container. There was nothing special about it.
But then… a group of genius people came together and figured out a way to make it more approachable, to adapt it, and give it a second chance.
The A-Ha Moment
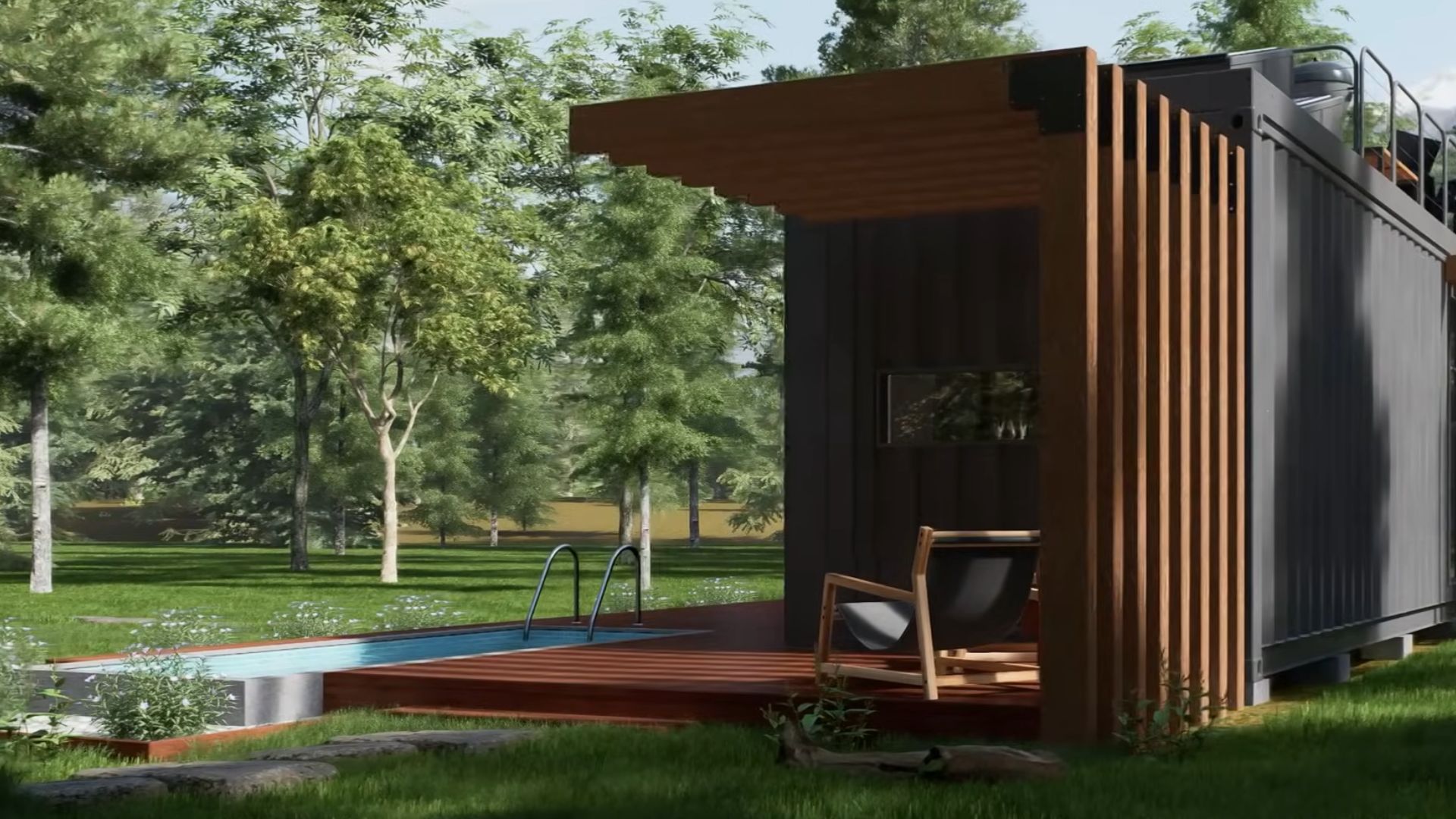
Instead of plain, silver walls, the container house got a new look with walls painted black and elements such as corten steel and wood.
What made me stop and say: “A-ha!” was using the same elements around the house for functionality. The house is wrapped in wood and corten steel panels, providing shade, privacy, and extra design points.
And they didn’t stop just yet…
The Exterior That Promises A Lot
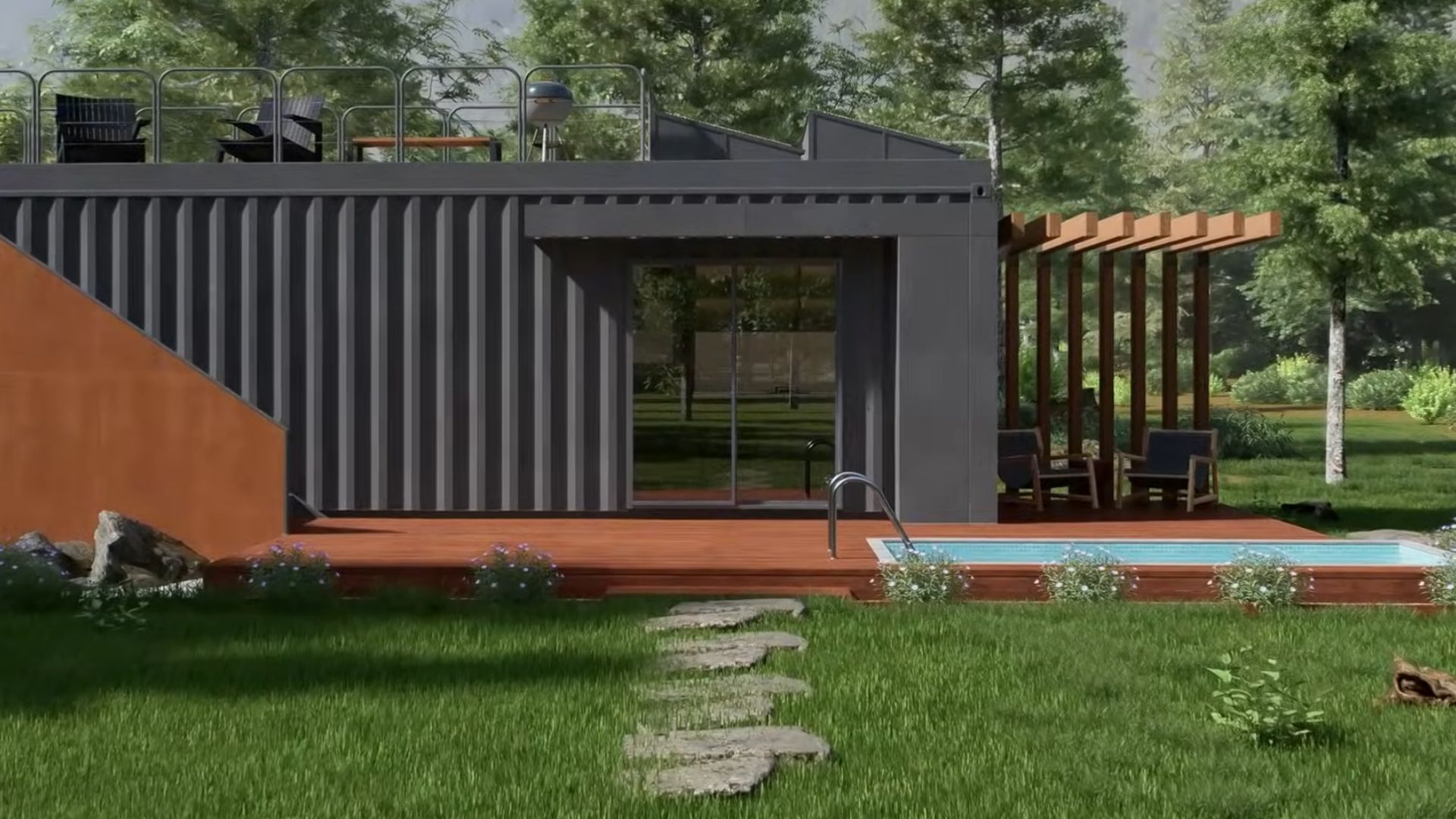
Adding a patio that goes around the container, along with a tiny pool, as well as the rooftop deck, the box magically transformed into a house everyone wants.
A great thing about containers is that they’re flat. They have no roofs. You can absolutely add one if you want, but most designers, including myself, prefer to keep them flat.
That’s a great opportunity to make something extra out of the surface. In this case, the rooftop deck was an excellent idea, perfect for sunbathing or stargazing. To add bonus points for sustainable living, solar panels were placed on one end of the rooftop.
Isn’t that nifty?
Being Outside Is Great, But Being Inside…
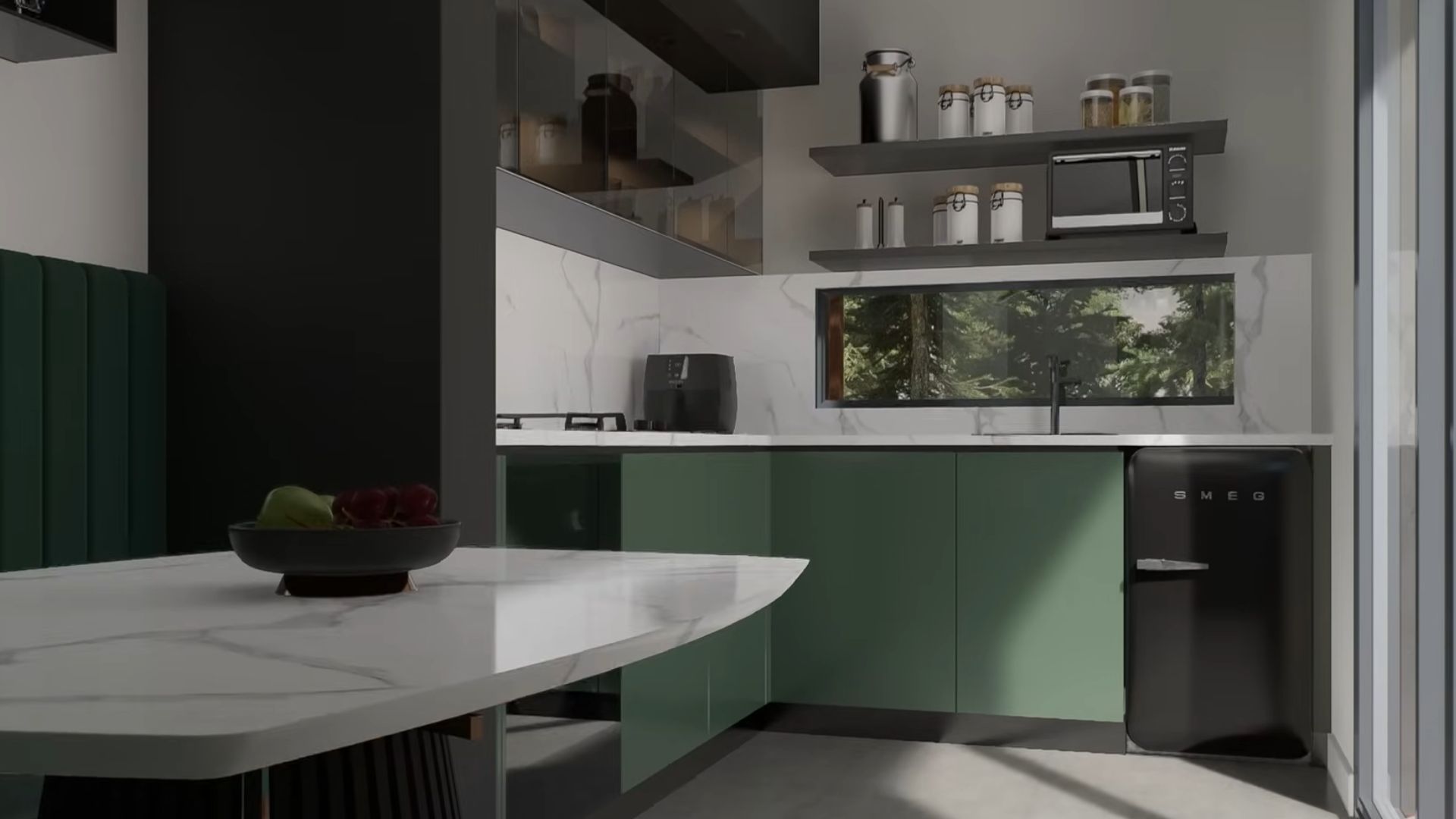
… makes you forget all about giant mansions, expensive villas, and open spaces.
The inside of this tiny container home feels like a warm and welcoming place. Everything’s so nicely planned and you won’t feel as if there are unnecessary things in there.
That Lovely Green Corner
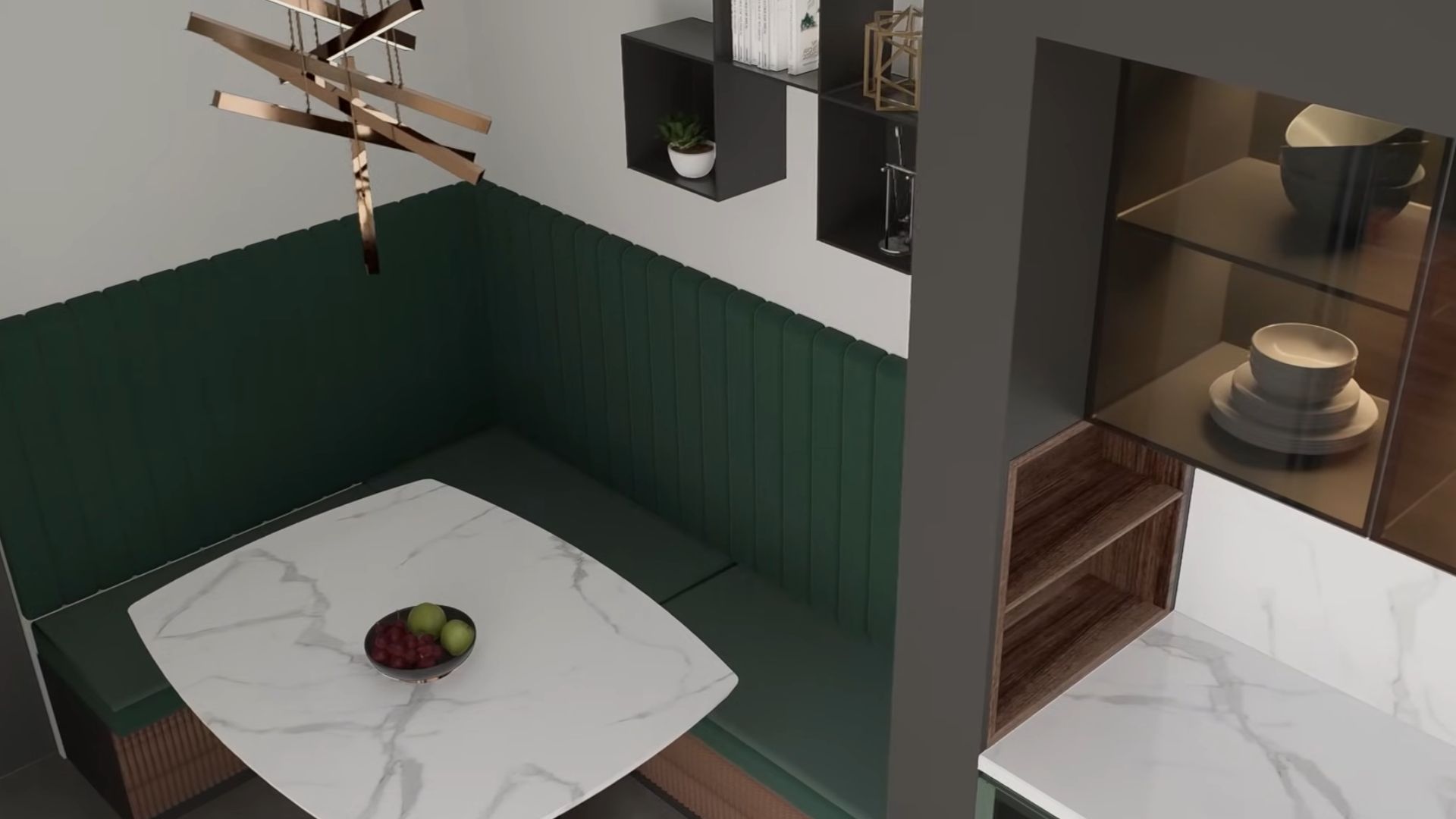
The kitchen is tiny but still big enough to make three meals a day if you feel like cooking.
I’m a big fan of adding a pop of color to a monochromatic room like this one. When you add forest green to a room with white walls and black detailing, you increase the value of the room by at least 50%.
To be honest, I’m kind of biased because I love the green on the cabinets and the corner dining area sofa a little bit too much. It’s absolutely bold and brave to use such colors in space.
Cloud-Like Beds You’re Gonna Love
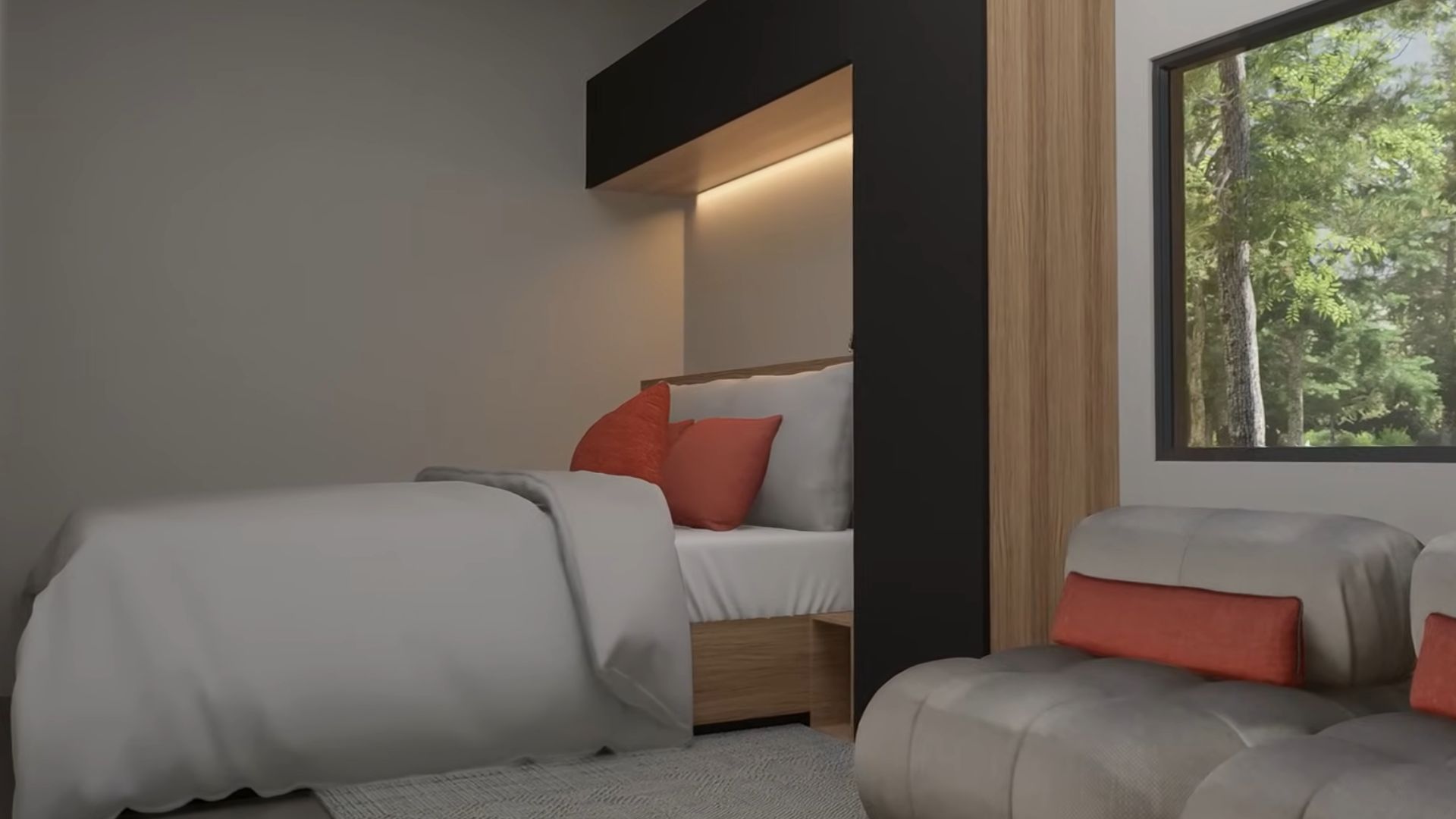
The kitchen area is divided from the bedroom/ living room area with a wall and a passage. You get from the zone of yumminess into the zone of rest in just a few steps.
There, you’re welcomed by a bed that will drift you into the clouds with how cozy it is. Right next to it is another cloud-like piece of furniture, a futon for a quick break during the day.
Keeping It Fancy
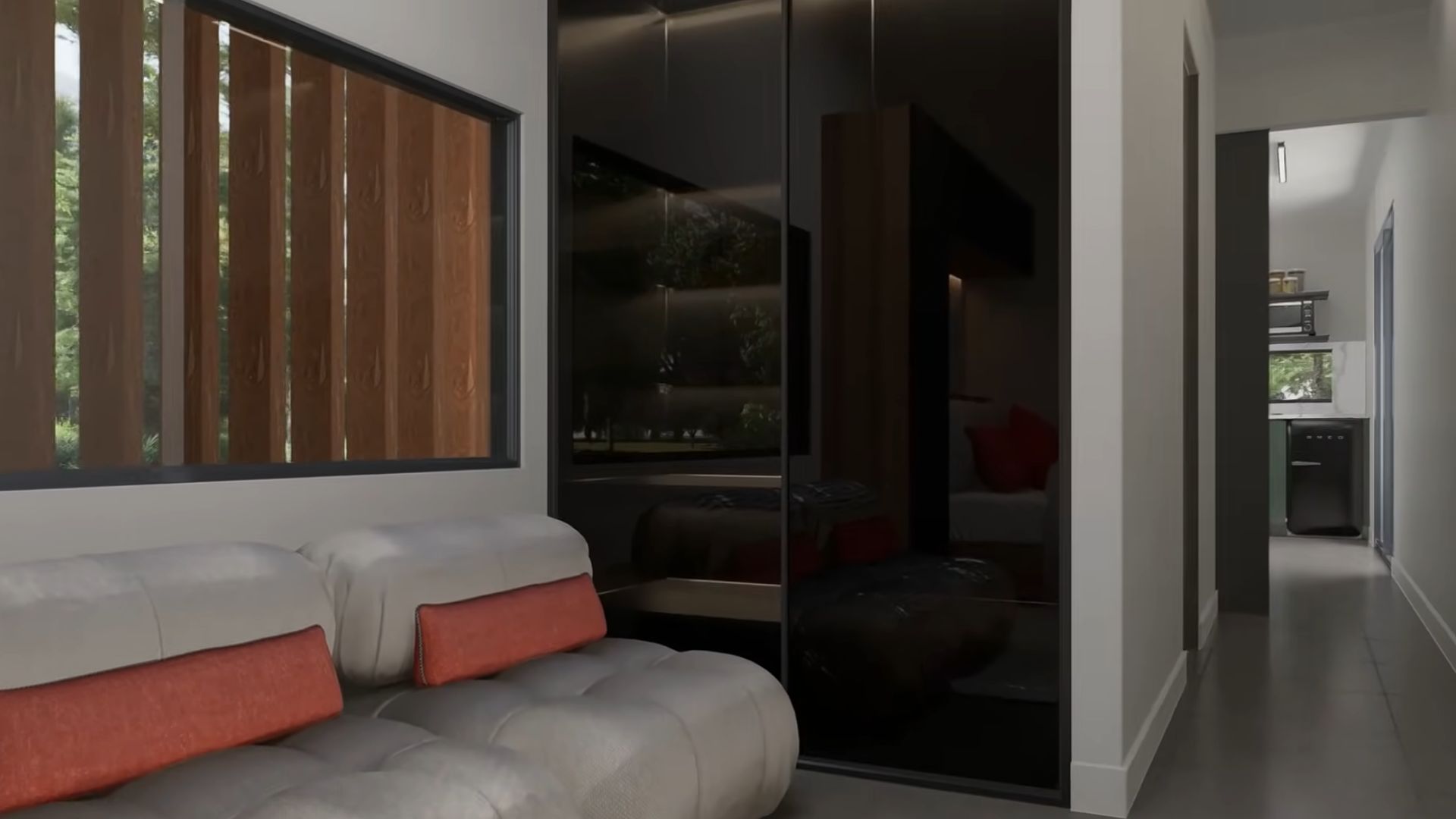
Of course, there are stylish points inside, such as the fancy glass storage space, or the bathroom, another favorite of mine.
The bedroom closet with glass doors is a showstopper—because why hide your fabulous clothes when you can display them? It’s like a mini fashion show every time you open it.
The Sleek Perfection In The Bathroom
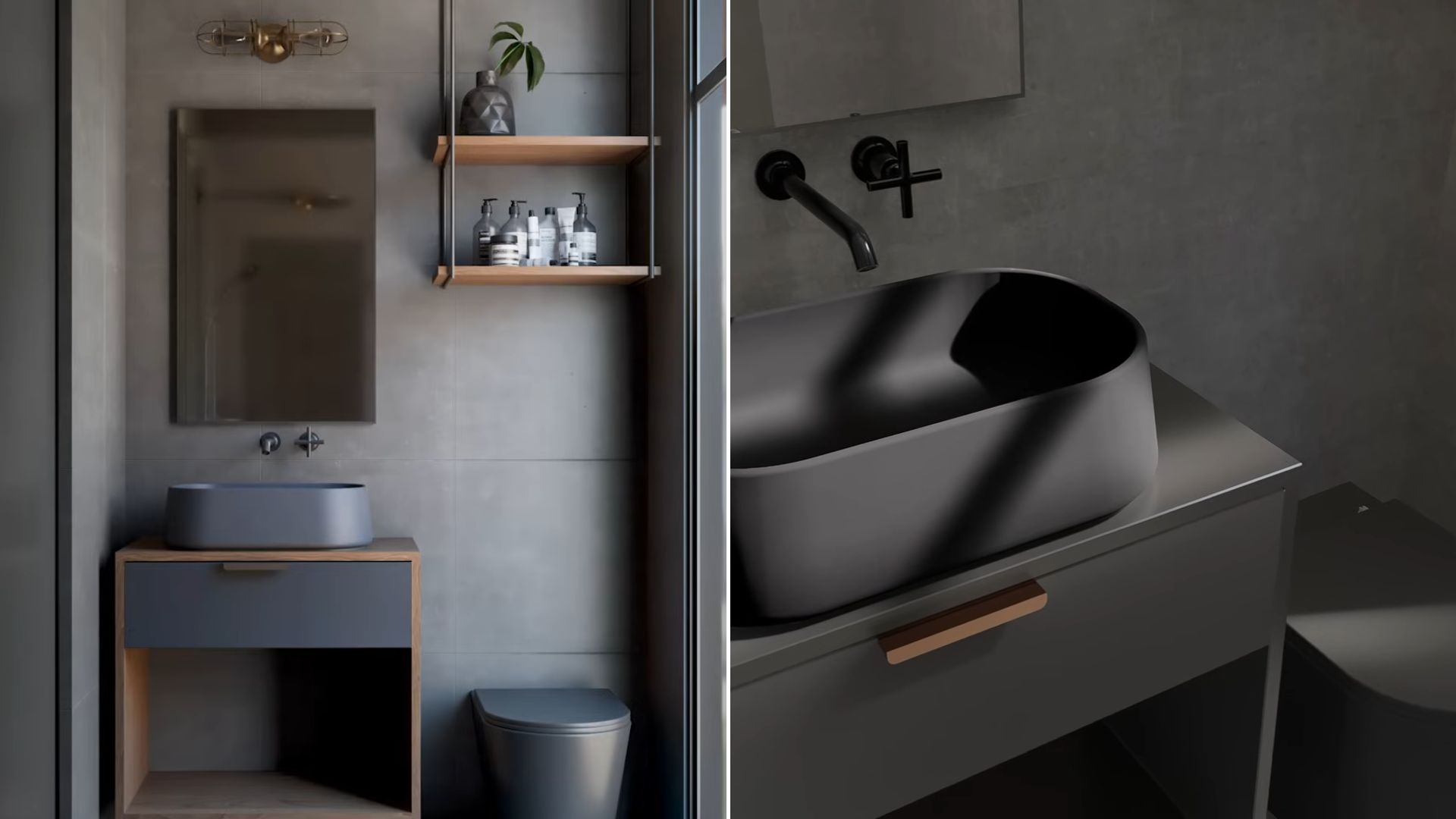
Can we just take a moment and appreciate how beautifully sleek the black sink and the faucet are? Thank you!
The whole bathroom looks like it belongs on the pages of a home decor magazine. The combination of concrete, anthracite, and black is the next immortal trend!
The emphasis of the entire tiny container home was put on sustainability, being able to live off just the basics, and focusing on the important things in life.
I know that whoever gets this house will spend lots of time outside, in the garden, soaking up the sun and the positivity, and simply enjoying life.

