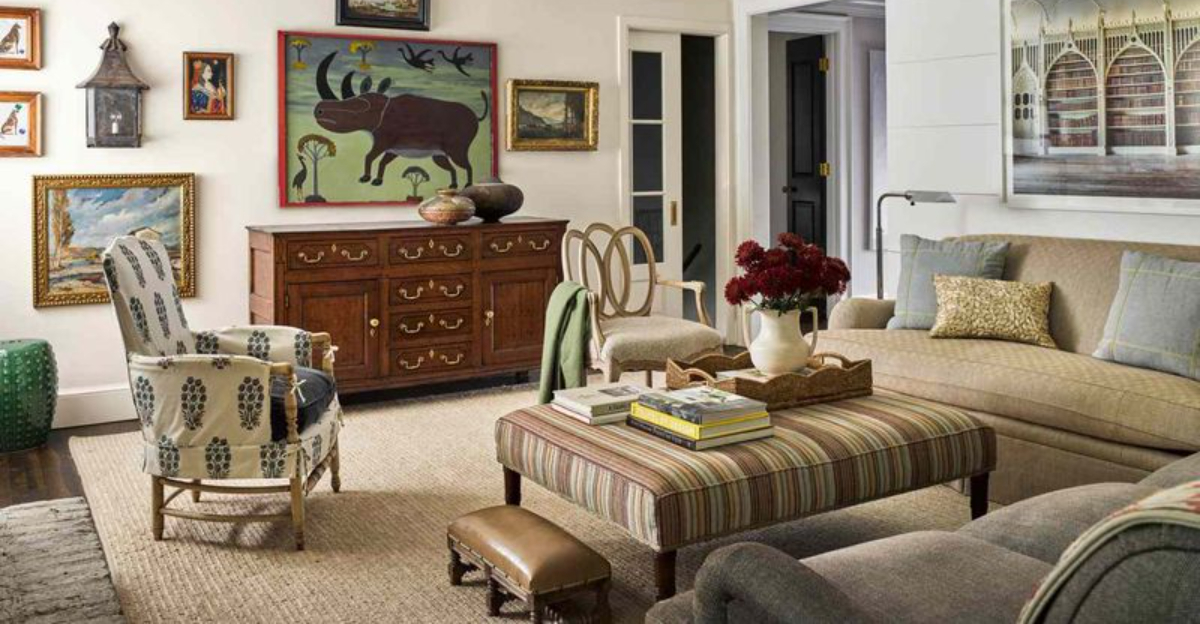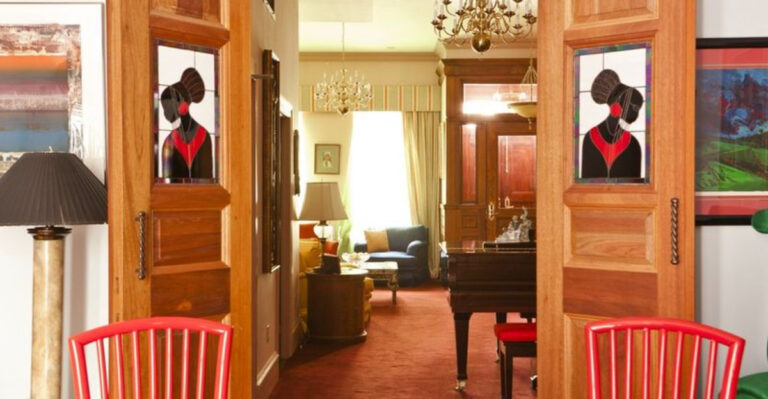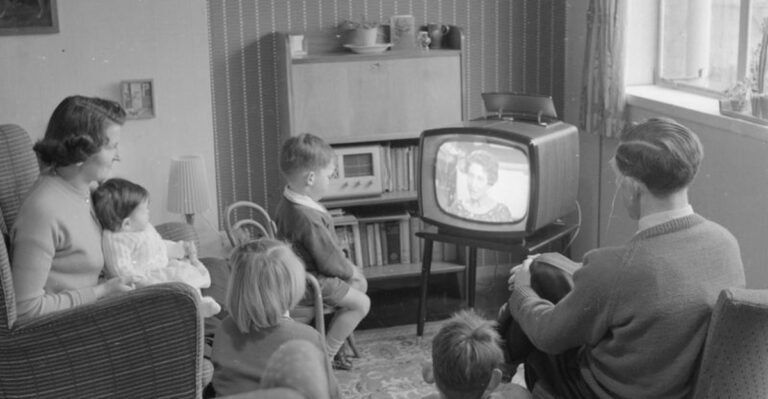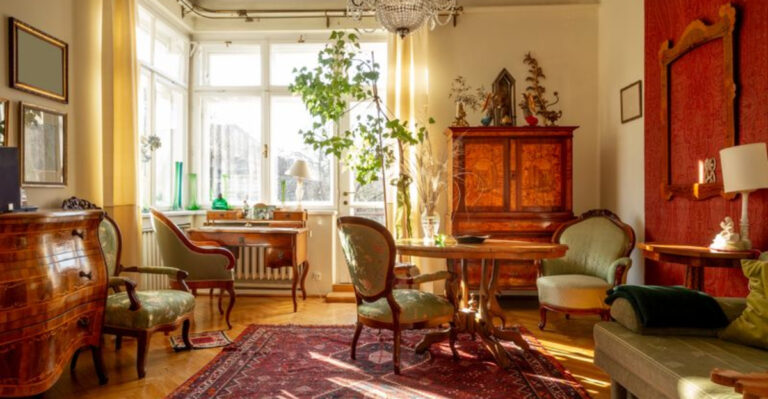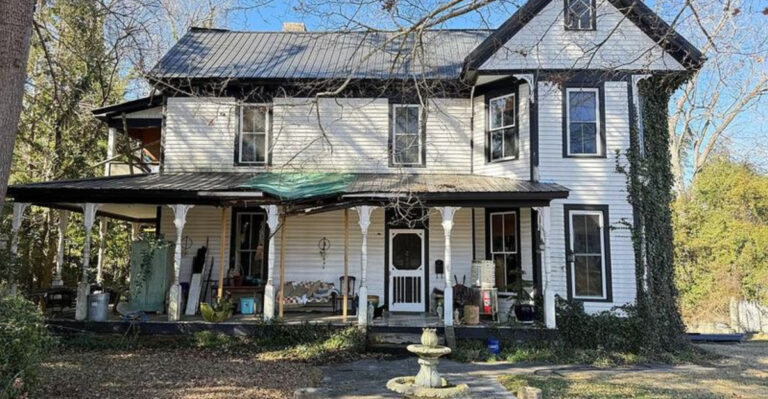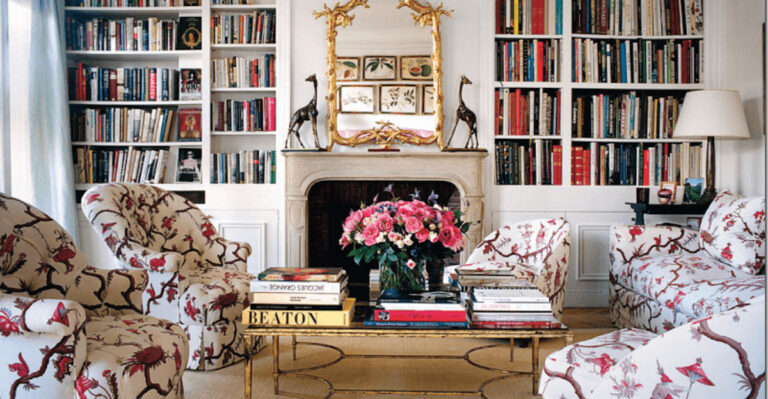Family Heirlooms And English Design Give A Basic 1960s Atlanta Ranch Home A Fresh Look
Susannah and Alex Bartko had lived in Atlanta for years, so when they came across a quirky 1960s ranch in their dream school district, they jumped at the chance.
It wasn’t love at first sight with the house, but the flat walk-out backyard and quiet cul-de-sac sealed the deal. The layout felt dated and closed off, so they brought in designer Melissa Welker to reimagine the space.
Her goal was to make it feel larger, more functional, and full of personality. With layered pieces and thoughtful upgrades, she gave the home new life and the kind of soul that feels lived-in and loved.
1. Classic English Design

As the project took shape, the team realized they shared a love for classic English design—and that became the guiding inspiration. Rather than adding tons of space, they worked smarter with what they had.
The kitchen was moved to the front of the house, a mudroom was carved out by the garage, and a small linen closet became a powder bath.
They vaulted the family room ceiling and reimagined the basement layout. Melissa tied it all together with thoughtful trim and details that gave the home new character.
2. Bring The Interior To Life
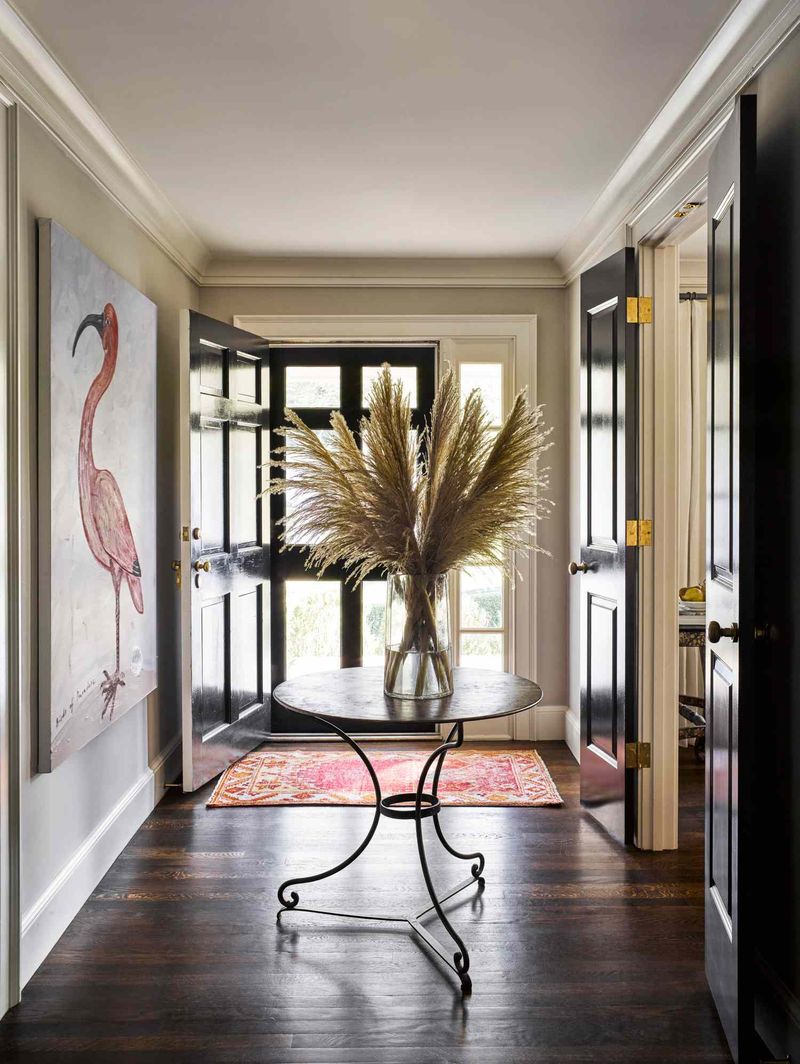
Melissa Welker believes every room should feel alive during a party—no forgotten corners or dead-end spaces. With that in mind, she designed the layout to flow naturally, guiding guests through the home with intention.
Glossy black double doors with hefty brass hardware elevate the transitions while giving the bedrooms privacy. At the entry, a center table brings the feel of a classic foyer.
And by relocating the kitchen to the sunlit front rooms, she transformed once-unused spaces into the heart of the home, full of warmth and everyday functionality.
3. Charming Kitchen
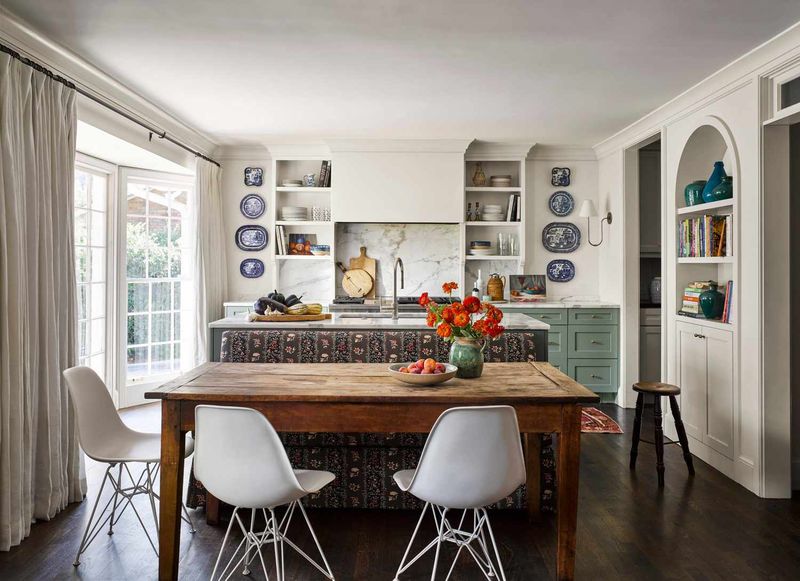
To save space and keep things cozy, Melissa tucked a banquette and antique breakfast table right up against the kitchen island, which is painted in Benjamin Moore’s Lush.
The soft seating adds warmth and comfort, something she believes every kitchen needs. Instead of traditional art, she hung Blue Willow china passed down from Susannah’s parents.
The kitchen and sitting room are the heart of the home—where meals are made, the girls dance and tumble, and the whole family naturally gathers throughout the day.
4. Mix In Personality
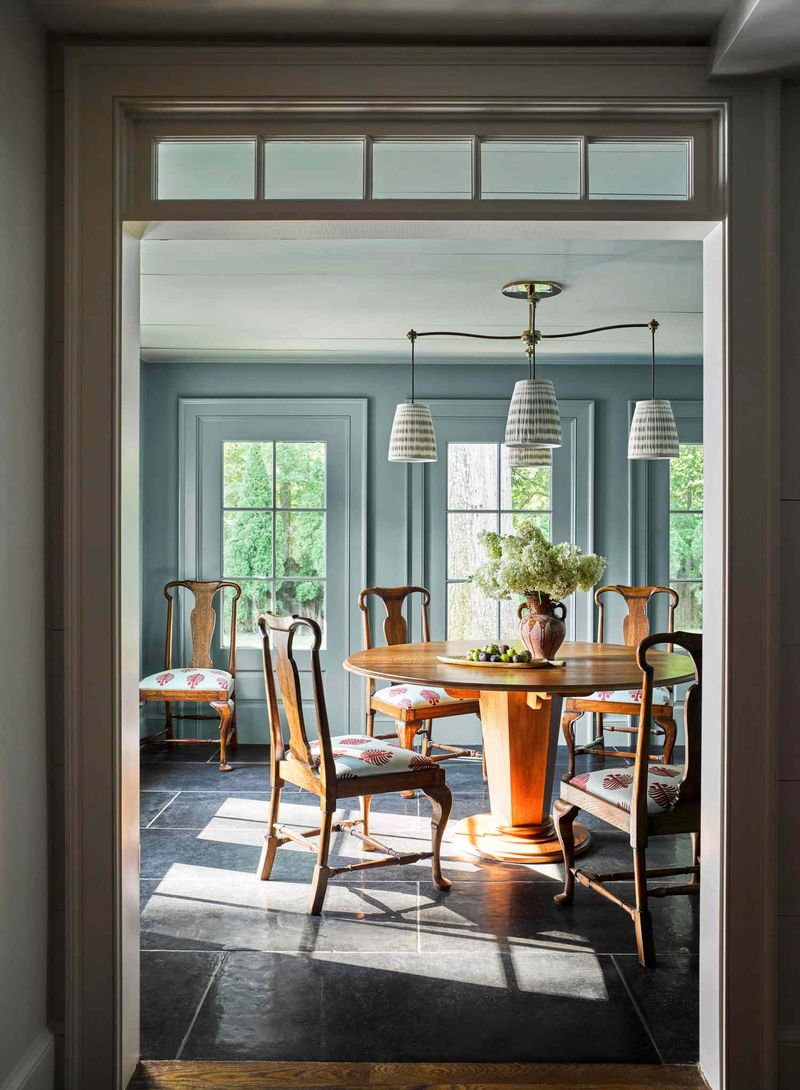
Although the home leans into a neutral palette, Melissa made sure it never felt flat. She layered in personality through collected pieces, playful pillows, and a mix of fabrics and art.
In the kitchen, a floral stripe from Lisa Fine Textiles brings charm to the banquette. Toward the back, she turned a dated, tile-covered breakfast room into a bright and inviting dining area.
With bluestone floors, soft blue walls, and custom glass doors, the space now feels airy, elegant, and full of natural light.
5. Living Space
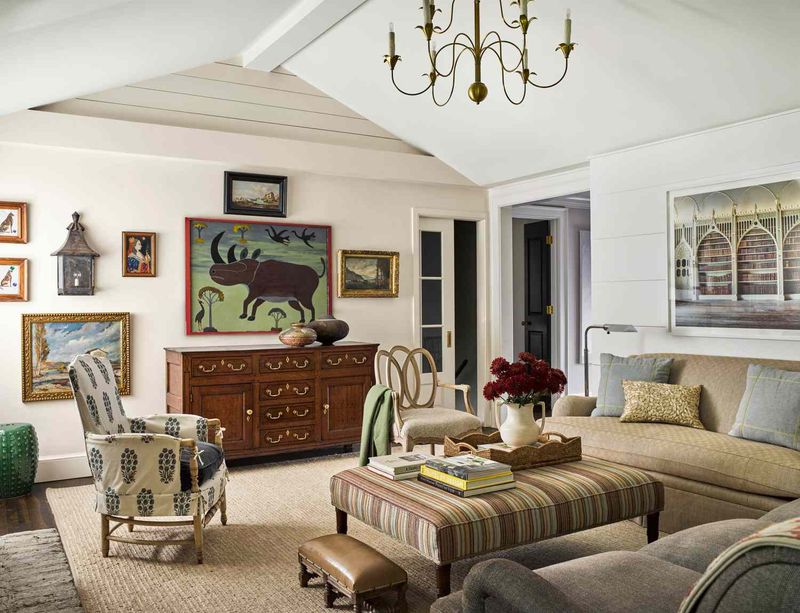
To brighten up this cozy nook, the team raised the ceiling and gave it a fresh coat of Benjamin Moore’s White Dove, while the walls got a softer shade of Dove Wing.
Above the couch, they hung a striking print of Strawberry Hill Library by photographer Dale Goffigon. Melissa says the couple was drawn to the image’s mix of books and architectural detail.
It adds a layer of warmth and brings a modern contrast to the more traditional oil paintings nearby.
6. Cozy Sunroom
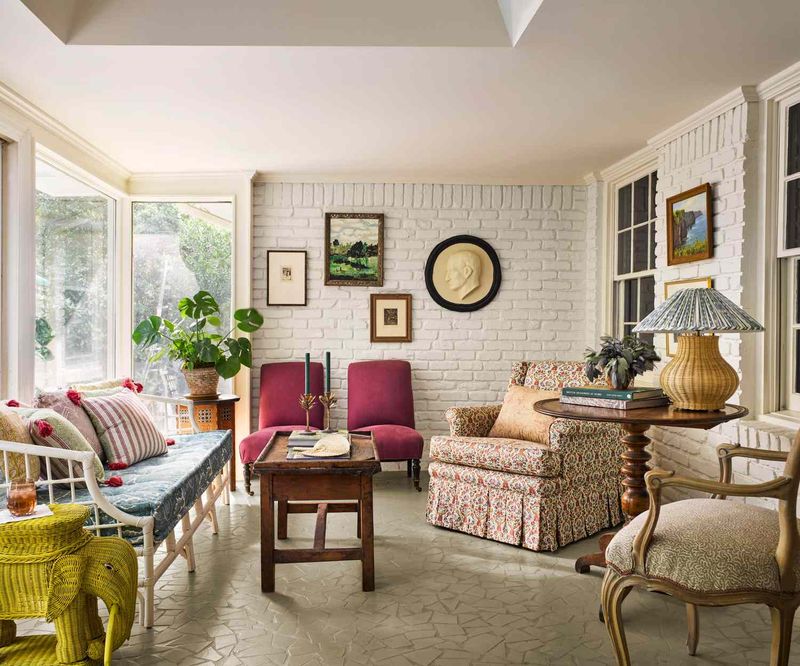
Melissa gave new life to a family maple chair by adding a slipcover and velvet cushion, making it cozy enough for everyday lounging.
To create balance in the family room, she placed a locally made Travis and Company sofa across from the fireplace and used a longer one to subtly separate the space from the nearby dining area. Instead of a coffee table, she chose an ottoman—safer for kids and perfect for layering in pattern.
The sunroom, bright and breezy, quickly became a family favorite, filled with soft colors, cheerful textiles, and cherished hand-me-downs.
7. Small Bedroom
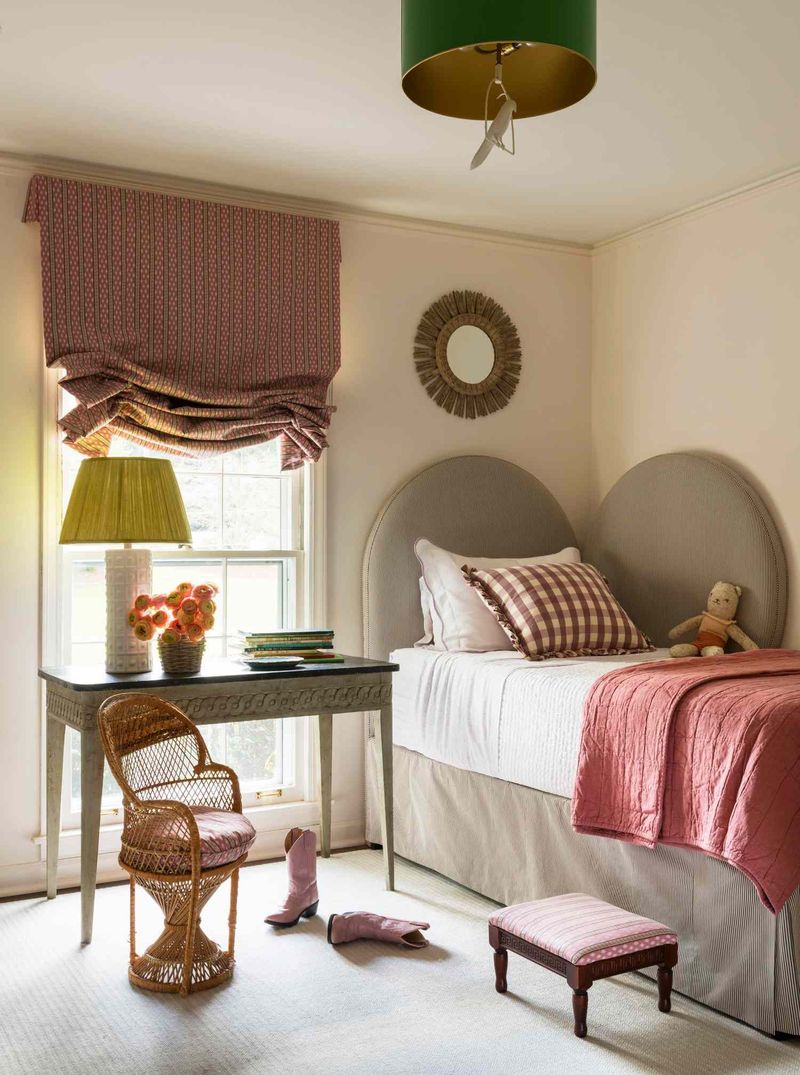
To make the basement feel more functional, Melissa broke up the awkward layout into distinct spaces—a playroom with plenty of storage, a gym, and a cozy movie nook with a sectional.
It became the perfect second hangout spot for gatherings, giving the kids their own area to play while adults entertain upstairs. For the younger daughter’s bedroom, Melissa added a touch of magic.
A custom headboard transformed a small nook into a sweet little retreat, turning what could feel cramped into a playful, cocoon-like space.

